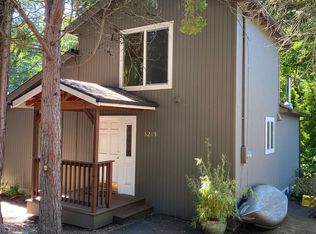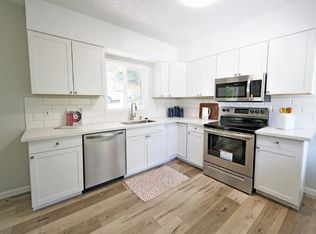Sold
$630,000
6125 SW 32nd Ave, Portland, OR 97239
3beds
1,468sqft
Residential, Single Family Residence
Built in 1913
5,227.2 Square Feet Lot
$616,100 Zestimate®
$429/sqft
$2,871 Estimated rent
Home value
$616,100
$573,000 - $659,000
$2,871/mo
Zestimate® history
Loading...
Owner options
Explore your selling options
What's special
Renovated Retreat in the Trees in the Heart of Southwest Portland! Tucked into a quiet corner of the Hayhurst neighborhood, this thoughtfully updated home blends privacy, quality, and everyday convenience. Custom woodwork, a cozy fireplace, and oversized windows that flood the home with natural light and serene views of the surrounding greenspace. The kitchen features granite counters, a full tile backsplash, custom cabinetry, and stainless steel appliances.Nearly every detail has been refreshed, including new flooring, siding, roof, double-pane windows, an upgraded electrical panel, high efficiency gas furnace, and a tankless water heater, creating a space that feels both modern and warm.The separate basement entrance offers excellent multigenerational living potential or the opportunity to create an ADU.Step outside to discover truly special outdoor spaces. Professionally landscaped and hardscaped grounds frame a stunning detached cedar sauna with expansive windows, offering spa-like relaxation and forest views. Multiple private patios and a tree-level deck provide ideal spots for lounging or entertaining.Minutes from Multnomah Village, Hillsdale, Gabriel Park, SW Community Center, OHSU, and downtown. This home is a rare find in a coveted location.
Zillow last checked: 8 hours ago
Listing updated: June 05, 2025 at 07:58am
Listed by:
Sarah Ruffner 503-810-8119,
Where, Inc
Bought with:
Clayton Williams, 201234575
Inhabit Real Estate
Source: RMLS (OR),MLS#: 467454144
Facts & features
Interior
Bedrooms & bathrooms
- Bedrooms: 3
- Bathrooms: 2
- Full bathrooms: 2
- Main level bathrooms: 1
Primary bedroom
- Features: Wood Floors
- Level: Main
Bedroom 2
- Features: Wood Floors
- Level: Main
Bedroom 3
- Features: Wallto Wall Carpet
- Level: Lower
Dining room
- Level: Main
Family room
- Level: Lower
Kitchen
- Features: Granite
- Level: Main
Living room
- Features: Fireplace, Wood Floors
- Level: Main
Heating
- Forced Air 95 Plus, Fireplace(s)
Appliances
- Included: Built In Oven, Dishwasher, Gas Appliances, Microwave, Stainless Steel Appliance(s), Washer/Dryer, Tankless Water Heater
- Laundry: Laundry Room
Features
- Granite, Vaulted Ceiling(s)
- Flooring: Tile, Wall to Wall Carpet, Wood
- Windows: Double Pane Windows
- Basement: Exterior Entry,Finished,Full
- Number of fireplaces: 1
- Fireplace features: Gas
Interior area
- Total structure area: 1,468
- Total interior livable area: 1,468 sqft
Property
Parking
- Parking features: Parking Pad
- Has uncovered spaces: Yes
Accessibility
- Accessibility features: Main Floor Bedroom Bath, Accessibility
Features
- Stories: 2
- Patio & porch: Deck, Patio
- Exterior features: Sauna
- Has view: Yes
- View description: Trees/Woods
Lot
- Size: 5,227 sqft
- Features: Wooded, SqFt 5000 to 6999
Details
- Parcel number: R170049
Construction
Type & style
- Home type: SingleFamily
- Architectural style: NW Contemporary,Ranch
- Property subtype: Residential, Single Family Residence
Materials
- Cement Siding
- Roof: Composition
Condition
- Updated/Remodeled
- New construction: No
- Year built: 1913
Utilities & green energy
- Gas: Gas
- Sewer: Public Sewer
- Water: Public
Community & neighborhood
Location
- Region: Portland
Other
Other facts
- Listing terms: Cash,Conventional,FHA,VA Loan
Price history
| Date | Event | Price |
|---|---|---|
| 6/5/2025 | Sold | $630,000+0.8%$429/sqft |
Source: | ||
| 5/5/2025 | Pending sale | $625,000$426/sqft |
Source: | ||
| 5/2/2025 | Listed for sale | $625,000+256.1%$426/sqft |
Source: | ||
| 10/7/2009 | Sold | $175,500-5.4%$120/sqft |
Source: Public Record | ||
| 6/25/2009 | Price change | $185,500-4.9%$126/sqft |
Source: The Hasson Company #9040156 | ||
Public tax history
| Year | Property taxes | Tax assessment |
|---|---|---|
| 2025 | $6,457 +3.7% | $239,850 +3% |
| 2024 | $6,225 +4% | $232,870 +3% |
| 2023 | $5,985 +2.2% | $226,090 +3% |
Find assessor info on the county website
Neighborhood: Hayhurst
Nearby schools
GreatSchools rating
- 9/10Hayhurst Elementary SchoolGrades: K-8Distance: 0.9 mi
- 8/10Ida B. Wells-Barnett High SchoolGrades: 9-12Distance: 1 mi
- 6/10Gray Middle SchoolGrades: 6-8Distance: 0.5 mi
Schools provided by the listing agent
- Elementary: Hayhurst
- Middle: Robert Gray
- High: Ida B Wells
Source: RMLS (OR). This data may not be complete. We recommend contacting the local school district to confirm school assignments for this home.
Get a cash offer in 3 minutes
Find out how much your home could sell for in as little as 3 minutes with a no-obligation cash offer.
Estimated market value
$616,100
Get a cash offer in 3 minutes
Find out how much your home could sell for in as little as 3 minutes with a no-obligation cash offer.
Estimated market value
$616,100

