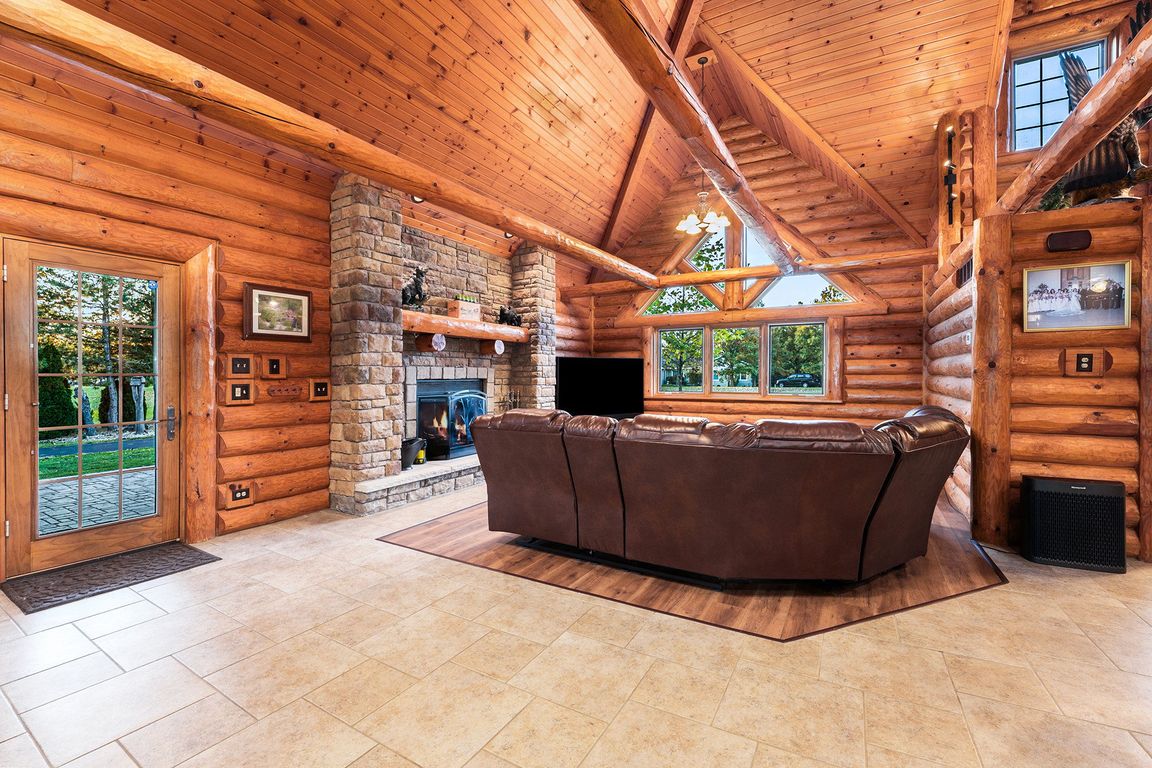
Active
$1,200,000
4beds
5,880sqft
6125 Tulip Ln, Grant Park, IL 60940
4beds
5,880sqft
Single family residence
Built in 2008
7 Attached garage spaces
$204 price/sqft
What's special
Sparkling poolStunning stone fireplaceUpper loftRich wood finishesSoaring ceilingsShimmering pondsPrivate oasis
Welcome to this extraordinary Emerald Grand custom-built log estate, where timeless craftsmanship meets modern luxury. Perfectly situated on 2 serene acres surrounded by mature trees, shimmering ponds, and resort-style amenities, this property offers the ultimate retreat experience. Step inside to a grand open-concept design with soaring ceilings, rich wood finishes, and ...
- 29 days |
- 1,082 |
- 38 |
Source: MRED as distributed by MLS GRID,MLS#: 12503213
Travel times
Living Room
Kitchen
Bedroom
Zillow last checked: 8 hours ago
Listing updated: November 04, 2025 at 12:01am
Listing courtesy of:
Nick Oosting 630-284-9624,
Listing Leaders Northwest
Source: MRED as distributed by MLS GRID,MLS#: 12503213
Facts & features
Interior
Bedrooms & bathrooms
- Bedrooms: 4
- Bathrooms: 4
- Full bathrooms: 3
- 1/2 bathrooms: 1
Rooms
- Room types: Exercise Room, Loft, Office, Recreation Room, Heated Sun Room
Primary bedroom
- Features: Flooring (Carpet), Bathroom (Full)
- Level: Second
- Area: 400 Square Feet
- Dimensions: 20X20
Bedroom 2
- Features: Flooring (Carpet)
- Level: Main
- Area: 144 Square Feet
- Dimensions: 12X12
Bedroom 3
- Features: Flooring (Carpet)
- Level: Second
- Area: 143 Square Feet
- Dimensions: 13X11
Bedroom 4
- Features: Flooring (Carpet)
- Level: Second
- Area: 132 Square Feet
- Dimensions: 12X11
Exercise room
- Features: Flooring (Carpet)
- Level: Basement
- Area: 225 Square Feet
- Dimensions: 15X15
Family room
- Level: Basement
- Area: 812 Square Feet
- Dimensions: 29X28
Other
- Level: Main
- Area: 322 Square Feet
- Dimensions: 23X14
Kitchen
- Features: Kitchen (Eating Area-Breakfast Bar, Island, Pantry-Closet), Flooring (Ceramic Tile)
- Level: Main
- Area: 255 Square Feet
- Dimensions: 17X15
Laundry
- Features: Flooring (Ceramic Tile)
- Level: Main
- Area: 72 Square Feet
- Dimensions: 9X8
Living room
- Features: Flooring (Hardwood)
- Level: Main
- Area: 510 Square Feet
- Dimensions: 30X17
Loft
- Features: Flooring (Carpet)
- Level: Second
- Area: 210 Square Feet
- Dimensions: 15X14
Office
- Features: Flooring (Carpet)
- Level: Main
- Area: 170 Square Feet
- Dimensions: 17X10
Other
- Features: Flooring (Other)
- Level: Basement
- Area: 378 Square Feet
- Dimensions: 21X18
Heating
- Natural Gas, Forced Air
Cooling
- Central Air
Appliances
- Included: Range, Microwave, Dishwasher, Refrigerator, Washer, Dryer
- Laundry: Main Level
Features
- Cathedral Ceiling(s), Wet Bar, Walk-In Closet(s)
- Flooring: Hardwood
- Basement: Finished,Walk-Out Access
- Number of fireplaces: 1
- Fireplace features: Wood Burning, Gas Starter, Living Room
Interior area
- Total structure area: 3,880
- Total interior livable area: 5,880 sqft
Video & virtual tour
Property
Parking
- Total spaces: 7
- Parking features: Asphalt, Garage Door Opener, Garage, Garage Owned, Attached, Detached
- Attached garage spaces: 7
- Has uncovered spaces: Yes
Accessibility
- Accessibility features: No Disability Access
Features
- Stories: 2
- Patio & porch: Deck, Porch
- Pool features: Above Ground
- Has view: Yes
- View description: Water, Back of Property
- Water view: Water,Back of Property
- Waterfront features: Pond
Lot
- Dimensions: 160X517X107X334X132X92
- Features: Landscaped, Mature Trees
Details
- Additional structures: Outbuilding, Shed(s)
- Additional parcels included: 01043440103500
- Parcel number: 01043440101900
- Zoning: SINGL
- Special conditions: None
Construction
Type & style
- Home type: SingleFamily
- Property subtype: Single Family Residence
Materials
- Log
- Foundation: Concrete Perimeter
- Roof: Asphalt
Condition
- New construction: No
- Year built: 2008
Utilities & green energy
- Sewer: Septic Tank
- Water: Well
Community & HOA
HOA
- Services included: None
Location
- Region: Grant Park
Financial & listing details
- Price per square foot: $204/sqft
- Tax assessed value: $478,716
- Annual tax amount: $11,682
- Date on market: 10/28/2025
- Ownership: Fee Simple