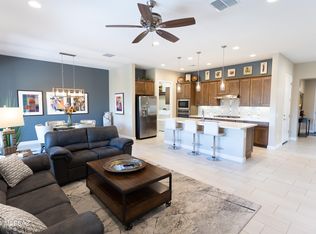Sold for $385,000
$385,000
61259 E Shale Rd, Oracle, AZ 85623
2beds
1,498sqft
Townhouse
Built in 2018
4,356 Square Feet Lot
$378,000 Zestimate®
$257/sqft
$2,259 Estimated rent
Home value
$378,000
$348,000 - $412,000
$2,259/mo
Zestimate® history
Loading...
Owner options
Explore your selling options
What's special
This outstanding Aria villa has plenty of privacy, a beautiful view of the common area, and peekaboo mountain view. The patio is not adjoined to the neighbors & there is a spacious feel behind and beside the patio. Highly upgraded w/ Alder Shaker cabinets, over & under cabinet lighting, glass pendant lights, 9 1/2 ft island w/large Blanco sink. Rollouts in base cabinets. Dramatic foyer w/ tray ceiling. Woven wood Roman shades in Great Room. Both bedrms have walk in closets, custom closet in primary. Tile surrounds in both showers. Convenient hall valet with upper & lower cabinets by garage entry door. Laundry has upper & lower cabinets & generous counter space. Front & back landscape maintenance included in HOA fees. Plus the wonderful amenities of this premier community.
Zillow last checked: 8 hours ago
Listing updated: May 15, 2025 at 07:56am
Listed by:
Stephen N Argentati 520-490-5232,
Oracle Land & Homes,
Leslie B Brown 805-407-9197
Bought with:
Jill Marie Rouse
Oracle Land & Homes
Source: MLS of Southern Arizona,MLS#: 22507688
Facts & features
Interior
Bedrooms & bathrooms
- Bedrooms: 2
- Bathrooms: 2
- Full bathrooms: 2
Primary bathroom
- Features: Double Vanity, Exhaust Fan, Shower Only
Dining room
- Features: Breakfast Bar, Dining Area
Kitchen
- Description: Pantry: Closet,Countertops: Quartz
Heating
- Forced Air, Natural Gas, Zoned
Cooling
- Ceiling Fans, Central Air, Zoned
Appliances
- Included: Dishwasher, Disposal, Exhaust Fan, Gas Range, Microwave, Refrigerator, Dryer, Washer, Water Heater: Natural Gas, Appliance Color: Stainless
- Laundry: Laundry Room, Upper & Lower Cabnts
Features
- Ceiling Fan(s), Entrance Foyer, High Ceilings, Solar Tube(s), Split Bedroom Plan, Storage, Walk-In Closet(s), High Speed Internet, Smart Panel, Smart Thermostat, Great Room
- Flooring: Carpet, 20 '' Porcelain Tile
- Windows: Window Covering: Stay
- Has basement: No
- Has fireplace: No
- Fireplace features: None
Interior area
- Total structure area: 1,498
- Total interior livable area: 1,498 sqft
Property
Parking
- Total spaces: 2
- Parking features: No RV Parking, Attached Garage Cabinets, Garage Door Opener, Concrete
- Attached garage spaces: 2
- Has uncovered spaces: Yes
- Details: RV Parking: None, Garage/Carport Features: Overhead Hang Storge
Accessibility
- Accessibility features: Door Levers, Level, Other Bath Modification
Features
- Levels: One
- Stories: 1
- Patio & porch: Covered, Patio
- Pool features: None
- Spa features: None
- Fencing: Masonry,Stucco Finish,Wrought Iron Gate
- Has view: Yes
- View description: Mountain(s), Neighborhood
Lot
- Size: 4,356 sqft
- Features: Borders Common Area, North/South Exposure, Landscape - Front: Decorative Gravel, Low Care, Shrubs, Sprinkler/Drip, Landscape - Rear: Decorative Gravel, Low Care, Shrubs, Sprinkler/Drip
Details
- Parcel number: 305151220
- Zoning: CR3
- Special conditions: Standard
- Other equipment: Satellite Dish
Construction
Type & style
- Home type: Townhouse
- Architectural style: Contemporary,Southwestern
- Property subtype: Townhouse
Materials
- Frame - Stucco
- Roof: Tile
Condition
- Existing
- New construction: No
- Year built: 2018
Utilities & green energy
- Electric: Trico
- Gas: Natural
- Water: Water Company
- Utilities for property: Phone Connected, Sewer Connected
Community & neighborhood
Security
- Security features: Carbon Monoxide Detector(s), Security Gate, Smoke Detector(s)
Community
- Community features: Fitness Center, Gated, Golf, Paved Street, Pickleball, Pool, Putting Green, Spa, Tennis Court(s), Walking Trail
Senior living
- Senior community: Yes
Location
- Region: Oracle
- Subdivision: Saddlebrooke Ranch
HOA & financial
HOA
- Has HOA: Yes
- HOA fee: $489 monthly
- Amenities included: Clubhouse, Maintenance, Pickleball, Pool, Sauna, Security, Spa/Hot Tub, Tennis Court(s)
- Services included: Maintenance Grounds, Maintenance Structure, Front Yard Maint, Gated Community, Pest Control, Roof Repair, Street Maint
- Association name: SB Ranch Villa HOA
- Association phone: 602-957-9191
Other
Other facts
- Listing terms: Cash,Conventional,FHA,Submit,VA
- Ownership: Fee (Simple)
- Ownership type: Sole Proprietor
- Road surface type: Paved
Price history
| Date | Event | Price |
|---|---|---|
| 5/15/2025 | Sold | $385,000-3.5%$257/sqft |
Source: | ||
| 4/28/2025 | Pending sale | $399,000$266/sqft |
Source: | ||
| 4/17/2025 | Contingent | $399,000$266/sqft |
Source: | ||
| 3/22/2025 | Listed for sale | $399,000-6.6%$266/sqft |
Source: | ||
| 11/21/2024 | Listing removed | $427,000$285/sqft |
Source: | ||
Public tax history
| Year | Property taxes | Tax assessment |
|---|---|---|
| 2026 | $2,181 +13.2% | $34,701 -1.5% |
| 2025 | $1,926 -4.4% | $35,239 -1.2% |
| 2024 | $2,015 +7.8% | $35,677 +29% |
Find assessor info on the county website
Neighborhood: 85623
Nearby schools
GreatSchools rating
- 5/10Mountain Vista SchoolGrades: PK-8Distance: 6.6 mi
Schools provided by the listing agent
- Elementary: Mountain Vista
- Middle: Mountain Vista
- High: San Manuel Jr/Sr High School
- District: Oracle
Source: MLS of Southern Arizona. This data may not be complete. We recommend contacting the local school district to confirm school assignments for this home.
Get a cash offer in 3 minutes
Find out how much your home could sell for in as little as 3 minutes with a no-obligation cash offer.
Estimated market value$378,000
Get a cash offer in 3 minutes
Find out how much your home could sell for in as little as 3 minutes with a no-obligation cash offer.
Estimated market value
$378,000
