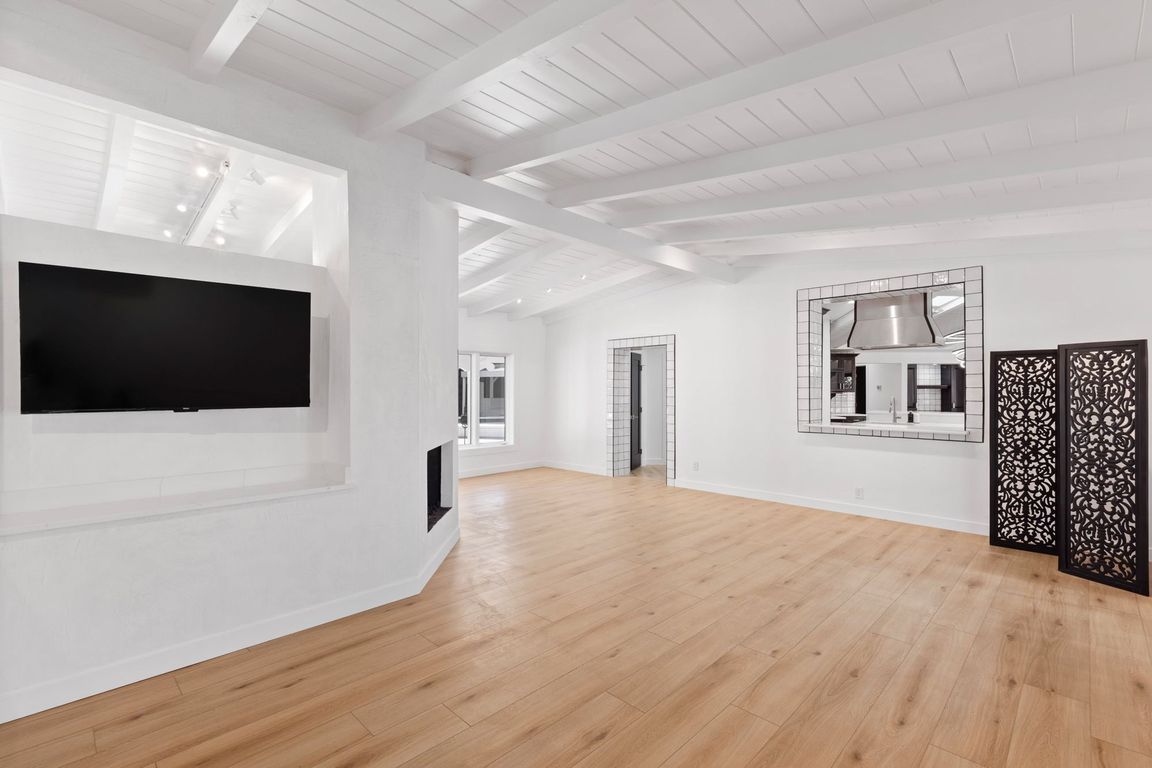
For sale
$1,795,000
4beds
3,894sqft
6126 E San Leandro Dr, Tucson, AZ 85715
4beds
3,894sqft
Single family residence
Built in 1959
0.57 Acres
2 Garage spaces
$461 price/sqft
$137 monthly HOA fee
What's special
TBD
- 20 days |
- 1,603 |
- 66 |
Source: MLS of Southern Arizona,MLS#: 22524493
Travel times
Living Room
Kitchen
Dining Room
Zillow last checked: 7 hours ago
Listing updated: September 29, 2025 at 11:15am
Listed by:
Kate Herk 520-444-9263,
Russ Lyon Sotheby's International Realty,
Judy L Smedes 520-360-6600
Source: MLS of Southern Arizona,MLS#: 22524493
Facts & features
Interior
Bedrooms & bathrooms
- Bedrooms: 4
- Bathrooms: 5
- Full bathrooms: 4
- 1/2 bathrooms: 1
Rooms
- Room types: Den, Office, Storage
Primary bathroom
- Features: Double Vanity, Exhaust Fan, Jetted Tub, Shower & Tub
Dining room
- Features: Breakfast Bar, Dining Area, Great Room
Kitchen
- Description: Pantry: Walk-In,Countertops: Quartz
- Features: Prep Sink, Wet Bar
Living room
- Features: Off Kitchen
Heating
- Zoned
Cooling
- Zoned
Appliances
- Included: Dishwasher, Disposal, Exhaust Fan, Gas Range, Refrigerator, Wine Cooler, Dryer, Washer, Water Heater: Natural Gas, Appliance Color: Stainless
- Laundry: Sink, Storage
Features
- Beamed Ceilings, Ceiling Fan(s), Entrance Foyer, High Ceilings, Split Bedroom Plan, Storage, Walk-In Closet(s), Wet Bar, High Speed Internet, Smart Thermostat, Family Room, Great Room, Living Room, Den, Office, Storage, Flex Room
- Flooring: Engineered Wood
- Windows: Skylights, Window Covering: Stay
- Has basement: No
- Number of fireplaces: 4
- Fireplace features: Gas, Wood Burning, Family Room, Living Room, Patio, Primary Bedroom
Interior area
- Total structure area: 3,894
- Total interior livable area: 3,894 sqft
Video & virtual tour
Property
Parking
- Total spaces: 3
- Parking features: No RV Parking, Garage Door Opener, Concrete
- Garage spaces: 2
- Carport spaces: 1
- Covered spaces: 3
- Has uncovered spaces: Yes
- Details: RV Parking: None, Garage/Carport Features: Storage Closet
Accessibility
- Accessibility features: None
Features
- Levels: One
- Stories: 1
- Patio & porch: Covered, Deck, Patio, Ramada
- Exterior features: Courtyard, Fountain, Outdoor Kitchen, Putting Green
- Has private pool: Yes
- Pool features: Conventional
- Has spa: Yes
- Spa features: Hot Tub, Bath
- Fencing: Combo
- Has view: Yes
- View description: Mountain(s), Sunrise, Sunset
Lot
- Size: 0.57 Acres
- Dimensions: 175 x 139 x 180 x 143
- Features: North/South Exposure, Subdivided, Landscape - Front: Artificial Turf, Trees, Landscape - Rear: Artificial Turf, Flower Beds, Sprinkler/Drip
Details
- Parcel number: 114402010
- Zoning: CR2
- Special conditions: Standard
Construction
Type & style
- Home type: SingleFamily
- Architectural style: Ranch,Modern Ranch
- Property subtype: Single Family Residence
Materials
- Burnt Adobe
- Roof: Metal
Condition
- Existing
- New construction: No
- Year built: 1959
Utilities & green energy
- Electric: Tep
- Gas: Natural
- Water: Public
- Utilities for property: Cable Connected, Phone Connected, Sewer Connected
Community & HOA
Community
- Features: Gated
- Security: Rolling Security Shutters, Security Gate, Smoke Detector(s), Alarm System
- Subdivision: Country Club Estates NO. 1
HOA
- Has HOA: Yes
- HOA fee: $137 monthly
Location
- Region: Tucson
Financial & listing details
- Price per square foot: $461/sqft
- Annual tax amount: $9,522
- Date on market: 9/20/2025
- Listing terms: Cash,Conventional,Submit
- Ownership: Fee (Simple)
- Ownership type: Sole Proprietor
- Road surface type: Paved