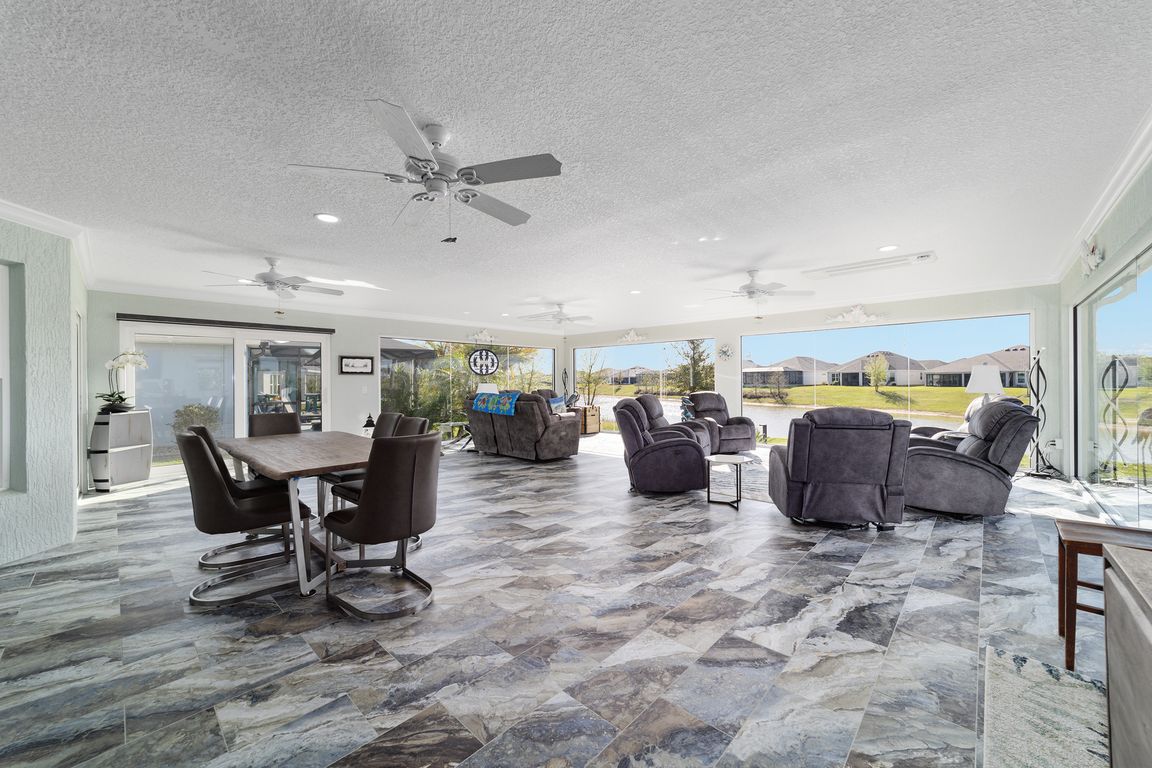Open: Sat 11am-3pm

For salePrice cut: $50K (9/28)
$900,000
3beds
2,930sqft
6126 Mulligan Run, The Villages, FL 32163
3beds
2,930sqft
Single family residence
Built in 2021
8,188 sqft
3 Attached garage spaces
$307 price/sqft
$199 monthly HOA fee
What's special
Oversized glass windowsQuartz countertopsFlagstone patioBreakfast nookSealed porcelain tile flooringRaised floorsCustom closets
Waterfront Designer Iris (room for a pool) home built in 2021 like no other, located in The Villages of Southern Oaks, with an astonishing 2,930 living square feet and a splendid view of the lake and room for a pool. Buckle up, because everything coming next is mind-blowing. An additional 872 ...
- 213 days |
- 1,098 |
- 19 |
Source: Stellar MLS,MLS#: G5094310 Originating MLS: Lake and Sumter
Originating MLS: Lake and Sumter
Travel times
Lanai
Living Room
Kitchen
Primary Bedroom
Zillow last checked: 7 hours ago
Listing updated: 23 hours ago
Listing Provided by:
Larry Quartararo, III 352-454-7141,
RE/MAX PREMIER REALTY LADY LK 352-753-2029
Source: Stellar MLS,MLS#: G5094310 Originating MLS: Lake and Sumter
Originating MLS: Lake and Sumter

Facts & features
Interior
Bedrooms & bathrooms
- Bedrooms: 3
- Bathrooms: 2
- Full bathrooms: 2
Rooms
- Room types: Utility Room
Primary bedroom
- Features: Walk-In Closet(s)
- Level: First
- Area: 204 Square Feet
- Dimensions: 12x17
Bedroom 2
- Features: Built-in Closet
- Level: First
- Area: 144 Square Feet
- Dimensions: 12x12
Bedroom 3
- Features: Built-in Closet
- Level: First
- Area: 144 Square Feet
- Dimensions: 12x12
Dinette
- Level: First
- Area: 108 Square Feet
- Dimensions: 9x12
Dining room
- Level: First
- Area: 90 Square Feet
- Dimensions: 9x10
Florida room
- Level: First
- Area: 899 Square Feet
- Dimensions: 29x31
Kitchen
- Level: First
- Area: 156 Square Feet
- Dimensions: 12x13
Living room
- Level: First
- Area: 225 Square Feet
- Dimensions: 15x15
Heating
- Central, Electric
Cooling
- Central Air, Ductless
Appliances
- Included: Dishwasher, Gas Water Heater, Microwave, Refrigerator, Tankless Water Heater
- Laundry: Inside, Laundry Room
Features
- Ceiling Fan(s), Crown Molding, Eating Space In Kitchen, High Ceilings, Open Floorplan, Split Bedroom, Stone Counters, Tray Ceiling(s), Walk-In Closet(s)
- Flooring: Porcelain Tile
- Doors: Sliding Doors
- Windows: Blinds
- Has fireplace: No
Interior area
- Total structure area: 3,640
- Total interior livable area: 2,930 sqft
Video & virtual tour
Property
Parking
- Total spaces: 3
- Parking features: Garage Door Opener, Golf Cart Garage, Oversized
- Attached garage spaces: 3
- Details: Garage Dimensions: 32x23
Features
- Levels: One
- Stories: 1
- Patio & porch: Front Porch, Rear Porch
- Exterior features: Irrigation System, Rain Gutters
- Has view: Yes
- View description: Water
- Water view: Water
- Waterfront features: Lake, Lake Front, Pond
Lot
- Size: 8,188 Square Feet
- Features: Landscaped, Near Golf Course
Details
- Parcel number: K01G043
- Zoning: RES
- Special conditions: None
Construction
Type & style
- Home type: SingleFamily
- Property subtype: Single Family Residence
Materials
- Block, Stucco
- Foundation: Slab
- Roof: Shingle
Condition
- Completed
- New construction: No
- Year built: 2021
Utilities & green energy
- Sewer: Public Sewer
- Water: Public
- Utilities for property: Electricity Connected, Natural Gas Connected, Sewer Connected, Street Lights, Underground Utilities, Water Connected
Community & HOA
Community
- Features: Fishing, Lake, Community Mailbox, Deed Restrictions, Dog Park, Fitness Center, Gated Community - Guard, Golf Carts OK, Golf, Irrigation-Reclaimed Water, Park, Pool, Restaurant, Sidewalks, Tennis Court(s)
- Security: Gated Community, Key Card Entry, Smoke Detector(s)
- Senior community: Yes
- Subdivision: THE VILLAGES
HOA
- Has HOA: No
- Amenities included: Clubhouse, Fitness Center, Gated, Golf Course, Pickleball Court(s), Pool, Recreation Facilities, Security, Shuffleboard Court, Tennis Court(s), Trail(s)
- Services included: Community Pool, Maintenance Grounds, Pool Maintenance, Recreational Facilities, Security
- HOA fee: $199 monthly
- Pet fee: $0 monthly
Location
- Region: The Villages
Financial & listing details
- Price per square foot: $307/sqft
- Tax assessed value: $624,990
- Annual tax amount: $6,080
- Date on market: 3/19/2025
- Listing terms: Cash,Conventional,VA Loan
- Ownership: Fee Simple
- Total actual rent: 0
- Electric utility on property: Yes
- Road surface type: Paved