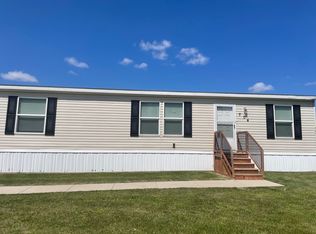Sold for $380,000
$380,000
6126 N Belsay Rd, Flint, MI 48506
3beds
3,818sqft
Single Family Residence
Built in 1974
13.4 Acres Lot
$382,800 Zestimate®
$100/sqft
$1,289 Estimated rent
Home value
$382,800
$333,000 - $433,000
$1,289/mo
Zestimate® history
Loading...
Owner options
Explore your selling options
What's special
Great 6 bedroom 3 bath raised ranch on over 13 acres with a beautiful large pond. This home has a large open floor plan with a great room that opens into the large kitchen and breakfast nook area. Also includes a separate living room and dining room that makes for a great entertainment area. On those cold winter days/nights you can enjoy 2 fireplaces, one on the main floor and one in the lower level. There is plenty of room for a large family with 3 bedrooms on the main floor and 3 bedrooms in the lower level. Lower level also includes a large family room. Lower level has walk out access to a beautiful backyard. Enjoy those beautiful spring, summer and fall days and evenings spent on your large deck that overlooks the Beautiful large pond. This property also boasts beautiful trails where you can explore the 13 plus acres of land. A new roof was installed on house and garage in 2024. Also includes a completely remodeled full bath/laundry area in the lower level. And updated family room in the lower level with new carpet. You will not need to worry about storage since this home not only has a large storage area in the lower level but also has a large 40x80 pole barn. Don't let this one pass you by, make and appointment for your showing. *Also included parcel # 1113300043. Both parcels total 13.4 acres.
BATVAI
Zillow last checked: 8 hours ago
Listing updated: August 05, 2025 at 08:15pm
Listed by:
Donaley Vasquez 810-410-5474,
Mitten Life Realty
Bought with:
Angela M Batten, 6501290556
Real Estate One-Ortonville
Source: Realcomp II,MLS#: 20250016714
Facts & features
Interior
Bedrooms & bathrooms
- Bedrooms: 3
- Bathrooms: 3
- Full bathrooms: 3
Primary bedroom
- Level: Entry
- Dimensions: 12 x 15
Bedroom
- Level: Entry
- Dimensions: 11 x 15
Bedroom
- Level: Entry
- Dimensions: 11 x 12
Bedroom
- Level: Lower
- Dimensions: 11 x 11
Bedroom
- Level: Lower
- Dimensions: 10 x 11
Bedroom
- Level: Lower
- Dimensions: 11 x 15
Other
- Level: Entry
- Dimensions: 10 x 10
Other
- Level: Lower
- Dimensions: 14 x 14
Other
- Level: Entry
- Dimensions: 5 x 7
Other
- Level: Entry
- Dimensions: 11 x 13
Dining room
- Level: Entry
- Dimensions: 11 x 13
Family room
- Level: Lower
- Dimensions: 26 x 22
Great room
- Level: Entry
- Dimensions: 18 x 22
Kitchen
- Level: Entry
- Dimensions: 11 x 12
Living room
- Level: Entry
- Dimensions: 13 x 15
Other
- Level: Lower
- Dimensions: 14 x 14
Heating
- Forced Air, Propane
Cooling
- Ceiling Fans, Central Air
Appliances
- Included: Dishwasher, Dryer, Free Standing Refrigerator, Gas Cooktop, Microwave, Washer
Features
- Basement: Finished,Full
- Has fireplace: Yes
- Fireplace features: Basement, Family Room
Interior area
- Total interior livable area: 3,818 sqft
- Finished area above ground: 1,909
- Finished area below ground: 1,909
Property
Parking
- Total spaces: 2
- Parking features: Two Car Garage, Attached
- Attached garage spaces: 2
Features
- Levels: One
- Stories: 1
- Entry location: GroundLevelwSteps
- Patio & porch: Deck
- Pool features: None
- Waterfront features: Pond
Lot
- Size: 13.40 Acres
- Dimensions: 165.00 x 660.00
Details
- Additional structures: Pole Barn
- Parcel number: 1113300042
- Special conditions: Short Sale No,Standard
Construction
Type & style
- Home type: SingleFamily
- Architectural style: Raised Ranch
- Property subtype: Single Family Residence
Materials
- Brick
- Foundation: Basement, Poured
Condition
- New construction: No
- Year built: 1974
Utilities & green energy
- Sewer: Septic Tank
- Water: Well
Community & neighborhood
Location
- Region: Flint
Other
Other facts
- Listing agreement: Exclusive Right To Sell
- Listing terms: Cash,Conventional
Price history
| Date | Event | Price |
|---|---|---|
| 5/2/2025 | Sold | $380,000-4.8%$100/sqft |
Source: | ||
| 3/21/2025 | Pending sale | $399,000$105/sqft |
Source: | ||
| 3/13/2025 | Listed for sale | $399,000$105/sqft |
Source: | ||
Public tax history
| Year | Property taxes | Tax assessment |
|---|---|---|
| 2024 | $515 | $25,700 +27.2% |
| 2023 | -- | $20,200 |
| 2022 | -- | $20,200 |
Find assessor info on the county website
Neighborhood: 48506
Nearby schools
GreatSchools rating
- 3/10Armstrong Middle SchoolGrades: 5-9Distance: 1.1 mi
- 7/10Kearsley High SchoolGrades: 9-12Distance: 1.8 mi
- 4/10Leota Fiedler Elementary SchoolGrades: 4-6Distance: 1.8 mi

Get pre-qualified for a loan
At Zillow Home Loans, we can pre-qualify you in as little as 5 minutes with no impact to your credit score.An equal housing lender. NMLS #10287.
