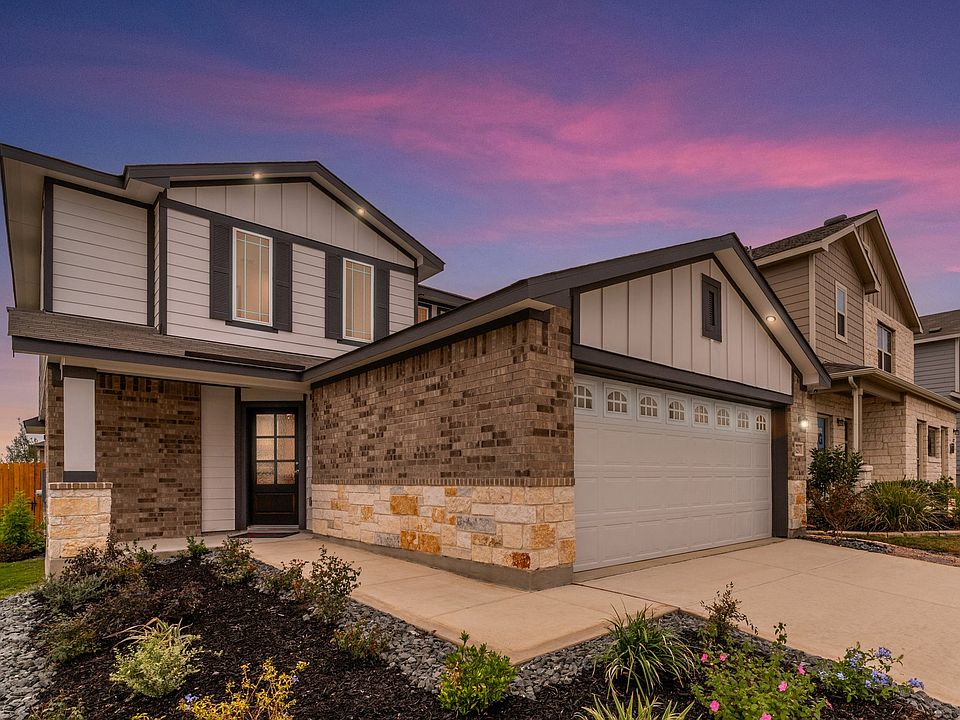The Mansfield floorplan, designed with 2,416 square feet of space, offers a unique blend of comfort and style, perfect for modern living. This home features an inviting entrance that seamlessly connects to the spacious family room and kitchen for memorable gatherings. With five bedrooms, including an owner's suite with a walk-in closet and a luxurious bath, privacy and comfort are paramount. Additional highlights include a versatile study, a spacious laundry room, and a covered patio, perfect for outdoor enjoyment. The Mansfield is a testament to quality craftsmanship, blending functionality with elegance to create a space that feels like home.
New construction
$390,077
6126 Quiet Oak Place, San Antonio, TX 78219
5beds
2,416sqft
Single Family Residence
Built in 2025
6,098.4 Square Feet Lot
$387,100 Zestimate®
$161/sqft
$31/mo HOA
What's special
Inviting entranceSpacious family roomCovered patioVersatile studySpacious laundry roomLuxurious bathKitchen for memorable gatherings
Call: (830) 217-1915
- 13 days |
- 80 |
- 8 |
Zillow last checked: 7 hours ago
Listing updated: October 24, 2025 at 10:07pm
Listed by:
Daniel Signorelli TREC #419930 (210) 941-3580,
The Signorelli Company
Source: LERA MLS,MLS#: 1915430
Travel times
Schedule tour
Select your preferred tour type — either in-person or real-time video tour — then discuss available options with the builder representative you're connected with.
Facts & features
Interior
Bedrooms & bathrooms
- Bedrooms: 5
- Bathrooms: 3
- Full bathrooms: 2
- 1/2 bathrooms: 1
Primary bedroom
- Features: Walk-In Closet(s), Full Bath
- Area: 168
- Dimensions: 14 x 12
Bedroom 2
- Area: 132
- Dimensions: 12 x 11
Bedroom 3
- Area: 132
- Dimensions: 12 x 11
Bedroom 4
- Area: 100
- Dimensions: 10 x 10
Bedroom 5
- Area: 130
- Dimensions: 13 x 10
Primary bathroom
- Features: Tub/Shower Combo, Double Vanity
- Area: 110
- Dimensions: 11 x 10
Dining room
- Area: 80
- Dimensions: 10 x 8
Family room
- Area: 272
- Dimensions: 17 x 16
Kitchen
- Area: 224
- Dimensions: 14 x 16
Heating
- Central, Electric, Natural Gas
Cooling
- 13-15 SEER AX, Ceiling Fan(s), Central Air
Appliances
- Included: Dishwasher, Plumbed For Ice Maker, High Efficiency Water Heater
- Laundry: Washer Hookup, Dryer Connection
Features
- Two Living Area, Pantry, Utility Room Inside, High Ceilings, Open Floorplan, Walk-In Closet(s), Master Downstairs, Ceiling Fan(s), Programmable Thermostat
- Flooring: Carpet, Vinyl
- Windows: Double Pane Windows
- Has basement: No
- Has fireplace: No
- Fireplace features: Not Applicable
Interior area
- Total interior livable area: 2,416 sqft
Property
Parking
- Total spaces: 2
- Parking features: Two Car Garage
- Garage spaces: 2
Accessibility
- Accessibility features: First Floor Bath, Full Bath/Bed on 1st Flr
Features
- Stories: 2
- Patio & porch: Covered
- Pool features: None
- Fencing: Privacy
Lot
- Size: 6,098.4 Square Feet
- Dimensions: 40x110
- Features: Corner Lot, Cul-De-Sac, Greenbelt
Construction
Type & style
- Home type: SingleFamily
- Architectural style: Traditional
- Property subtype: Single Family Residence
Materials
- Brick, Siding, Fiber Cement, Masonry/Steel, Stone Veneer
- Foundation: Slab
- Roof: Composition
Condition
- Under Construction,New Construction
- New construction: Yes
- Year built: 2025
Details
- Builder name: First America Homes
Utilities & green energy
- Sewer: Sewer System
- Water: Water System
Green energy
- Green verification: HERS 0-85
- Indoor air quality: Mechanical Fresh Air, Contaminant Control
- Water conservation: Low Flow Commode, Low-Flow Fixtures
Community & HOA
Community
- Features: Playground, Jogging Trails
- Security: Smoke Detector(s), Prewired
- Subdivision: Willow Point
HOA
- Has HOA: Yes
- HOA fee: $375 annually
- HOA name: LIFETIME HOA
Location
- Region: San Antonio
Financial & listing details
- Price per square foot: $161/sqft
- Annual tax amount: $2
- Price range: $390.1K - $390.1K
- Date on market: 10/14/2025
- Cumulative days on market: 14 days
- Listing terms: Conventional,FHA,VA Loan,Cash,Investors OK
About the community
PlaygroundSoccer
New Homes in San Antonio, TX Willow Point is a new home community in San Antonio, TX where convenience and affordability come together. Located just 15 minutes from downtown San Antonio, this community offers easy access to Loop 410 and I-10, making commuting simple and stress-free. Surrounded by shopping, dining and entertainment, Willow Point provides the perfect balance of city convenience and neighborhood charm. With new homes in 78219, this community is ideal for anyone looking to enjoy the benefits of living near the heart of San Antonio. Find Your New Home in Willow Point Designed for everyday living, Willow Point offers thoughtfully crafted floorplans with flexible spaces for storage, entertaining and family time. Generously sized layouts and modern finishes make it easy to create a home that fits your lifestyle. With new construction homes in San Antonio, TX, Willow Point provides affordable options for first-time homebuyers and families alike. Neighborhood amenities including a playground, soccer field and pavilion add to the sense of community and make this the perfect place to call home. Why Choose Willow Point Choosing Willow Point means joining one of the most convenient new home communities in San Antonio, TX. Homeowners can enjoy $0 down options, energy-efficient designs for long-term savings and the security of a comprehensive home warranty. With its prime location near downtown San Antonio and a variety of affordable new construction homes, Willow Point offers a lifestyle of comfort, value and convenience.
Source: First America Homes

