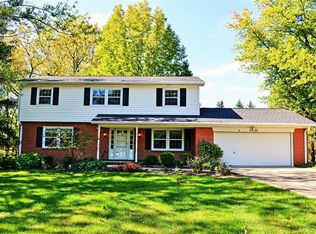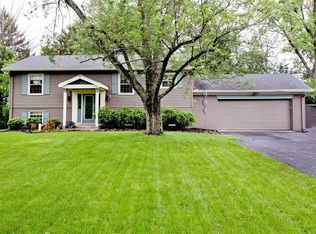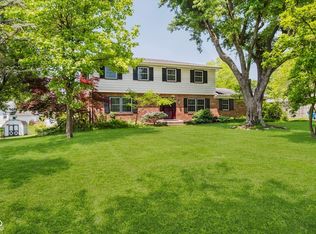Sold
$359,000
6126 Rucker Rd, Indianapolis, IN 46220
4beds
1,900sqft
Residential, Single Family Residence
Built in 1960
0.47 Acres Lot
$362,700 Zestimate®
$189/sqft
$2,262 Estimated rent
Home value
$362,700
$337,000 - $388,000
$2,262/mo
Zestimate® history
Loading...
Owner options
Explore your selling options
What's special
NEARLY Half an Acre in Devonshire! This beautifully renovated mid-century tri-level, located in the desirable Devonshire neighborhood and Lawrence Township schools, offers modern updates with timeless charm. Hardwood floors throughout the main and upper levels have just been refinished and are beautiful and timeless! The kitchen shines with brand-new quartz countertops, stainless steel appliances, and updated finishes. Both bathrooms have been completely remodeled with stylish vanities, tile flooring, and contemporary details. This home features a tankless water heater for on-demand hot water and a water softener. Fresh interior and exterior paint, all new lighting, and a brand-new 6-foot privacy fence elevate the home inside and out. Step outside to your new back deck-perfect for fall evenings and year-round entertaining-while enjoying nearly half an acre of outdoor space. This home is move-in ready with thoughtful updates throughout-schedule your showing today!
Zillow last checked: 8 hours ago
Listing updated: October 15, 2025 at 03:09pm
Listing Provided by:
Dana Holt 317-439-8825,
Keller Williams Indpls Metro N,
Robert Holt
Bought with:
Kelly Schuler
CENTURY 21 Scheetz
Source: MIBOR as distributed by MLS GRID,MLS#: 22060184
Facts & features
Interior
Bedrooms & bathrooms
- Bedrooms: 4
- Bathrooms: 2
- Full bathrooms: 2
- Main level bathrooms: 1
- Main level bedrooms: 1
Primary bedroom
- Level: Upper
- Area: 216 Square Feet
- Dimensions: 18x12
Bedroom 2
- Level: Upper
- Area: 168 Square Feet
- Dimensions: 14x12
Bedroom 3
- Level: Upper
- Area: 221 Square Feet
- Dimensions: 17x13
Bedroom 4
- Level: Main
- Area: 150 Square Feet
- Dimensions: 15x10
Dining room
- Level: Main
- Area: 132 Square Feet
- Dimensions: 12x11
Family room
- Level: Main
- Area: 375 Square Feet
- Dimensions: 25x15
Kitchen
- Features: Tile-Ceramic
- Level: Main
- Area: 150 Square Feet
- Dimensions: 15x10
Living room
- Level: Main
- Area: 368 Square Feet
- Dimensions: 23x16
Heating
- Forced Air, Natural Gas
Cooling
- Central Air
Appliances
- Included: Dishwasher, Disposal, Gas Water Heater, MicroHood, Microwave, Electric Oven, Refrigerator, Tankless Water Heater, Water Softener Owned
- Laundry: In Unit, Laundry Closet
Features
- Attic Access, Ceiling Fan(s), Hardwood Floors
- Flooring: Hardwood
- Windows: Wood Work Painted
- Has basement: No
- Attic: Access Only
- Number of fireplaces: 1
- Fireplace features: Living Room
Interior area
- Total structure area: 1,900
- Total interior livable area: 1,900 sqft
Property
Parking
- Total spaces: 2
- Parking features: Attached
- Attached garage spaces: 2
Features
- Levels: Two
- Stories: 2
- Patio & porch: Deck, Patio
- Fencing: Fenced,Full,Privacy
Lot
- Size: 0.47 Acres
- Features: Suburb, Mature Trees, Trees-Small (Under 20 Ft)
Details
- Parcel number: 490703113007000400
- Horse amenities: None
Construction
Type & style
- Home type: SingleFamily
- Architectural style: Mid-Century Modern
- Property subtype: Residential, Single Family Residence
Materials
- Aluminum Siding, Brick
- Foundation: Slab
Condition
- Updated/Remodeled
- New construction: No
- Year built: 1960
Utilities & green energy
- Water: Public
Community & neighborhood
Location
- Region: Indianapolis
- Subdivision: Devonshire
Price history
| Date | Event | Price |
|---|---|---|
| 10/10/2025 | Sold | $359,000$189/sqft |
Source: | ||
| 9/13/2025 | Pending sale | $359,000$189/sqft |
Source: | ||
| 9/9/2025 | Listed for sale | $359,000+28%$189/sqft |
Source: | ||
| 6/20/2025 | Sold | $280,500+2%$148/sqft |
Source: | ||
| 5/22/2025 | Pending sale | $274,900$145/sqft |
Source: | ||
Public tax history
| Year | Property taxes | Tax assessment |
|---|---|---|
| 2024 | $2,718 +18.9% | $252,600 +0.8% |
| 2023 | $2,286 +20.9% | $250,600 +20.2% |
| 2022 | $1,890 -6.1% | $208,500 +21.6% |
Find assessor info on the county website
Neighborhood: Devonshire
Nearby schools
GreatSchools rating
- 3/10Skiles Test Elementary SchoolGrades: PK-6Distance: 1.9 mi
- 3/10Belzer Middle SchoolGrades: 7-8Distance: 2.5 mi
- 3/10Lawrence Central High SchoolGrades: 9-12Distance: 2.4 mi
Get a cash offer in 3 minutes
Find out how much your home could sell for in as little as 3 minutes with a no-obligation cash offer.
Estimated market value$362,700
Get a cash offer in 3 minutes
Find out how much your home could sell for in as little as 3 minutes with a no-obligation cash offer.
Estimated market value
$362,700


