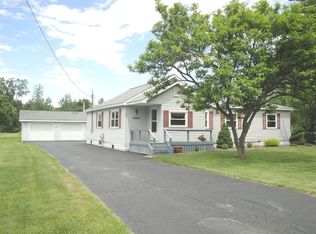Sold for $450,000
$450,000
6127 E Potter Rd, Davison, MI 48423
3beds
3,580sqft
Single Family Residence
Built in 1988
6 Acres Lot
$460,700 Zestimate®
$126/sqft
$3,176 Estimated rent
Home value
$460,700
$424,000 - $502,000
$3,176/mo
Zestimate® history
Loading...
Owner options
Explore your selling options
What's special
Welcome to your private 6 ac. retreat-set back from the road, you'll think you're up North with trails through your woods and fish in your 22' deep pond. Beautifully updated kitchen with soft close doors, Quartzite countertops, and the appliances stay. The primary suite is upstairs with a loft area, the finished LL has a bar, fireplace, and half bath. The new fireplace in the living room will heat the house and the sunroom's ceramic floors can be heated. Outside is generous decking to enjoy the pond or the back yard, an invisible fence for the pups, and a firepit area. The 30' x 40' pole barn has a cement floor, electric & gas, is insulated, and has a wood furnace. Kearsley Schools, Davison mailing, located within Genesee Township. This one's a must see.
Zillow last checked: 8 hours ago
Listing updated: September 25, 2025 at 05:35pm
Listed by:
Christine M Baier-Bozynski 810-397-5195,
Piper Realty Company
Bought with:
Susan Lambrecht, 6501265702
Lambrecht Realty LLC
Source: MiRealSource,MLS#: 50185510 Originating MLS: East Central Association of REALTORS
Originating MLS: East Central Association of REALTORS
Facts & features
Interior
Bedrooms & bathrooms
- Bedrooms: 3
- Bathrooms: 3
- Full bathrooms: 2
- 1/2 bathrooms: 1
Bedroom 1
- Features: Carpet
- Level: Second
- Area: 196
- Dimensions: 14 x 14
Bedroom 2
- Features: Carpet
- Level: Entry
- Area: 120
- Dimensions: 12 x 10
Bedroom 3
- Features: Carpet
- Level: Entry
- Area: 110
- Dimensions: 10 x 11
Bathroom 1
- Features: Carpet
- Level: Second
Bathroom 2
- Features: Ceramic
- Level: Entry
Dining room
- Features: Laminate
- Level: Entry
Kitchen
- Features: Laminate
- Level: Entry
Living room
- Features: Carpet
- Level: Entry
Heating
- Forced Air, Air Cleaner, Natural Gas
Cooling
- Ceiling Fan(s), Central Air
Appliances
- Included: Dishwasher, Dryer, Microwave, Range/Oven, Refrigerator, Washer, Gas Water Heater
- Laundry: First Floor Laundry
Features
- High Ceilings
- Flooring: Ceramic Tile, Carpet, Laminate
- Windows: Bay Window(s)
- Basement: Finished,Full,Sump Pump,Wood
- Number of fireplaces: 2
- Fireplace features: Gas
Interior area
- Total structure area: 3,919
- Total interior livable area: 3,580 sqft
- Finished area above ground: 2,680
- Finished area below ground: 900
Property
Parking
- Total spaces: 2
- Parking features: 2 Spaces, Garage, Attached
- Attached garage spaces: 2
Features
- Levels: Two
- Stories: 2
- Patio & porch: Deck
- Waterfront features: Pond
- Frontage type: Road
- Frontage length: 18
Lot
- Size: 6 Acres
- Dimensions: 18 x 1298 x 341 x Irr
- Features: Rural, Wooded
Details
- Additional structures: Pole Barn
- Parcel number: 1136300051
- Special conditions: Private
Construction
Type & style
- Home type: SingleFamily
- Architectural style: Contemporary
- Property subtype: Single Family Residence
Materials
- Vinyl Siding
- Foundation: Basement, Wood
Condition
- New construction: No
- Year built: 1988
Utilities & green energy
- Sewer: Septic Tank
- Water: Private Well
- Utilities for property: Cable/Internet Avail.
Community & neighborhood
Location
- Region: Davison
- Subdivision: None
Other
Other facts
- Listing agreement: Exclusive Right To Sell
- Listing terms: Cash,Conventional,FHA,VA Loan
Price history
| Date | Event | Price |
|---|---|---|
| 9/25/2025 | Sold | $450,000-8.2%$126/sqft |
Source: | ||
| 9/5/2025 | Pending sale | $490,000$137/sqft |
Source: | ||
| 8/17/2025 | Listed for sale | $490,000+58.6%$137/sqft |
Source: | ||
| 7/12/2004 | Sold | $309,000$86/sqft |
Source: Public Record Report a problem | ||
Public tax history
Tax history is unavailable.
Find assessor info on the county website
Neighborhood: 48423
Nearby schools
GreatSchools rating
- 5/10Kate Dowdall Elementary SchoolGrades: K-5Distance: 0.7 mi
- 3/10Armstrong Middle SchoolGrades: 5-9Distance: 2 mi
- 7/10Kearsley High SchoolGrades: 9-12Distance: 1.7 mi
Schools provided by the listing agent
- District: Kearsley Community Schools
Source: MiRealSource. This data may not be complete. We recommend contacting the local school district to confirm school assignments for this home.
Get a cash offer in 3 minutes
Find out how much your home could sell for in as little as 3 minutes with a no-obligation cash offer.
Estimated market value
$460,700
