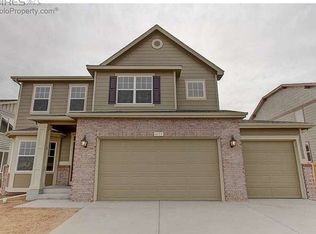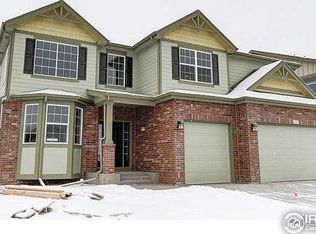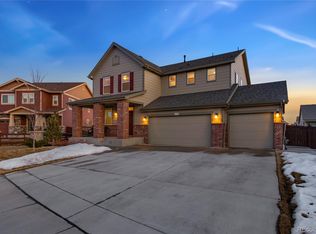Sold for $800,000
$800,000
6127 Moran Road, Timnath, CO 80547
5beds
5,528sqft
Single Family Residence
Built in 2016
7,394 Square Feet Lot
$804,400 Zestimate®
$145/sqft
$4,162 Estimated rent
Home value
$804,400
$764,000 - $845,000
$4,162/mo
Zestimate® history
Loading...
Owner options
Explore your selling options
What's special
Nestled in desirable Timnath Ranch and backing to a green belt, this beautiful two-story emanates resort-like living. And the spaces! There's plenty of room to spread out in this beauty boasting grand ceilings, a HUGE great room, multiple bedrooms with private en suites (one on the main level), and a full basement ready for your personalization. Entertaining is a breeze in the gourmet kitchen featuring quartz countertops, double ovens, gas range, pot filler, large island with storage, spacious pantry, and an adjacent home organization/study area. The outdoor area boasts a patio with custom pergola that is perfect for afternoon shade and relaxation. Whether it's retiring to your oversized primary quarters with sitting area or enjoying the neighborhood walking trails, parks, and pool, Colorado living never looked better!
Zillow last checked: 8 hours ago
Listing updated: September 20, 2023 at 07:58am
Listed by:
Ben Woodrum 970-581-2540 ben.woodrum@coloradohomes.com,
Coldwell Banker Realty - Fort Collins
Bought with:
Tong Zhang, 100097934
Realty One Group Elevations, LLC
Source: REcolorado,MLS#: 8442565
Facts & features
Interior
Bedrooms & bathrooms
- Bedrooms: 5
- Bathrooms: 5
- Full bathrooms: 3
- 3/4 bathrooms: 1
- 1/2 bathrooms: 1
- Main level bathrooms: 2
- Main level bedrooms: 1
Primary bedroom
- Description: Carpet
- Level: Upper
- Area: 408 Square Feet
- Dimensions: 24 x 17
Bedroom
- Description: Carpet
- Level: Upper
- Area: 187 Square Feet
- Dimensions: 17 x 11
Bedroom
- Description: Carpet
- Level: Upper
- Area: 132 Square Feet
- Dimensions: 12 x 11
Bedroom
- Description: Carpet
- Level: Upper
- Area: 170 Square Feet
- Dimensions: 17 x 10
Bedroom
- Description: Carpet
- Level: Main
- Area: 165 Square Feet
- Dimensions: 15 x 11
Primary bathroom
- Level: Upper
Bathroom
- Level: Upper
Bathroom
- Level: Upper
Bathroom
- Level: Main
Bathroom
- Level: Main
Dining room
- Description: Wood
- Level: Main
- Area: 121 Square Feet
- Dimensions: 11 x 11
Great room
- Description: Wood
- Level: Main
- Area: 374 Square Feet
- Dimensions: 17 x 22
Kitchen
- Description: Wood
- Level: Main
- Area: 273 Square Feet
- Dimensions: 21 x 13
Laundry
- Description: Tile
- Level: Upper
- Area: 54 Square Feet
- Dimensions: 9 x 6
Office
- Description: Carpet
- Level: Main
- Area: 132 Square Feet
- Dimensions: 12 x 11
Heating
- Forced Air
Cooling
- Central Air
Appliances
- Included: Dishwasher, Double Oven, Microwave, Oven, Range, Refrigerator
Features
- Eat-in Kitchen, Jack & Jill Bathroom, Kitchen Island, Open Floorplan, Pantry, Walk-In Closet(s)
- Flooring: Carpet, Tile, Wood
- Windows: Window Coverings
- Basement: Full,Unfinished
- Has fireplace: Yes
- Fireplace features: Gas, Great Room
Interior area
- Total structure area: 5,528
- Total interior livable area: 5,528 sqft
- Finished area above ground: 3,730
- Finished area below ground: 0
Property
Parking
- Total spaces: 3
- Parking features: Garage - Attached
- Attached garage spaces: 3
Features
- Levels: Two
- Stories: 2
- Patio & porch: Patio
- Fencing: Full
Lot
- Size: 7,394 sqft
- Features: Level
Details
- Parcel number: R1656382
- Zoning: SFR
- Special conditions: Standard
Construction
Type & style
- Home type: SingleFamily
- Property subtype: Single Family Residence
Materials
- Frame, Stone
- Roof: Composition
Condition
- Year built: 2016
Utilities & green energy
- Sewer: Public Sewer
- Water: Public
- Utilities for property: Electricity Connected, Natural Gas Connected
Community & neighborhood
Location
- Region: Timnath
- Subdivision: Timnath Ranch
HOA & financial
HOA
- Has HOA: Yes
- HOA fee: $350 quarterly
- Amenities included: Clubhouse, Fitness Center, Park, Pool
- Association name: SW Timnath Metro District
- Association phone: 970-488-2820
Other
Other facts
- Listing terms: Cash,Conventional,VA Loan
- Ownership: Individual
Price history
| Date | Event | Price |
|---|---|---|
| 6/6/2024 | Listing removed | -- |
Source: | ||
| 9/19/2023 | Sold | $800,000-3%$145/sqft |
Source: | ||
| 8/11/2023 | Listed for sale | $825,000-0.5%$149/sqft |
Source: | ||
| 8/10/2023 | Listing removed | -- |
Source: | ||
| 8/2/2023 | Price change | $829,000-1.2%$150/sqft |
Source: | ||
Public tax history
| Year | Property taxes | Tax assessment |
|---|---|---|
| 2024 | $7,950 +19.2% | $53,232 -1% |
| 2023 | $6,667 -1.7% | $53,748 +28.8% |
| 2022 | $6,779 -3.8% | $41,721 -2.8% |
Find assessor info on the county website
Neighborhood: 80547
Nearby schools
GreatSchools rating
- 8/10Timnath Elementary SchoolGrades: PK-5Distance: 2 mi
- 8/10Kinard Core Knowledge Middle SchoolGrades: 6-8Distance: 3 mi
- 8/10Fossil Ridge High SchoolGrades: 9-12Distance: 2.7 mi
Schools provided by the listing agent
- Elementary: Timnath
- Middle: Timnath
- High: Fossil Ridge
- District: Poudre R-1
Source: REcolorado. This data may not be complete. We recommend contacting the local school district to confirm school assignments for this home.
Get a cash offer in 3 minutes
Find out how much your home could sell for in as little as 3 minutes with a no-obligation cash offer.
Estimated market value$804,400
Get a cash offer in 3 minutes
Find out how much your home could sell for in as little as 3 minutes with a no-obligation cash offer.
Estimated market value
$804,400


