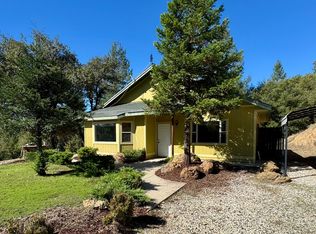Discover this peaceful foothill retreat, offering a perfect balance of comfort, privacy, and natural beauty. Nestled in a quiet neighborhood just minutes from town, this well-maintained home features a spacious living area filled with natural light, a functional kitchen with modern appliances, and comfortable bedrooms designed for privacy and relaxation. The private backyard deck and patio provide the perfect space to unwind, entertain, or simply enjoy the fresh mountain air. With convenient access to nearby trails, parks, and community amenities, this home is ideal for anyone seeking a tranquil lifestyle surrounded by nature while still being close to shopping, dining, and everyday essentials. Electricity is included in rent. No pets. DRE# 02205908
House for rent
$2,800/mo
6127 Silverleaf Dr, Foresthill, CA 95631
3beds
1,700sqft
Price may not include required fees and charges.
Single family residence
Available now
No pets
Electric
-- Laundry
Attached garage parking
Solar
What's special
- 2 days |
- -- |
- -- |
Travel times
Looking to buy when your lease ends?
Consider a first-time homebuyer savings account designed to grow your down payment with up to a 6% match & a competitive APY.
Facts & features
Interior
Bedrooms & bathrooms
- Bedrooms: 3
- Bathrooms: 2
- Full bathrooms: 2
Heating
- Solar
Cooling
- Electric
Appliances
- Included: Dishwasher, Range Oven, Refrigerator, Stove
Features
- View
Interior area
- Total interior livable area: 1,700 sqft
Property
Parking
- Parking features: Attached
- Has attached garage: Yes
- Details: Contact manager
Features
- Patio & porch: Deck
- Exterior features: 1 acre lot, All appliances, Electricity included in rent, Heating: Solar, View Type: Forest Views
Details
- Parcel number: 257240046000
Construction
Type & style
- Home type: SingleFamily
- Property subtype: Single Family Residence
Utilities & green energy
- Utilities for property: Electricity
Community & HOA
Location
- Region: Foresthill
Financial & listing details
- Lease term: Contact For Details
Price history
| Date | Event | Price |
|---|---|---|
| 11/1/2025 | Listed for rent | $2,800$2/sqft |
Source: Zillow Rentals | ||
| 10/5/2025 | Listing removed | $510,000$300/sqft |
Source: MetroList Services of CA #225059533 | ||
| 10/3/2025 | Price change | $510,000-1.9%$300/sqft |
Source: MetroList Services of CA #225059533 | ||
| 9/28/2025 | Price change | $520,000-1.9%$306/sqft |
Source: MetroList Services of CA #225059533 | ||
| 9/22/2025 | Price change | $530,000-0.9%$312/sqft |
Source: MetroList Services of CA #225059533 | ||

