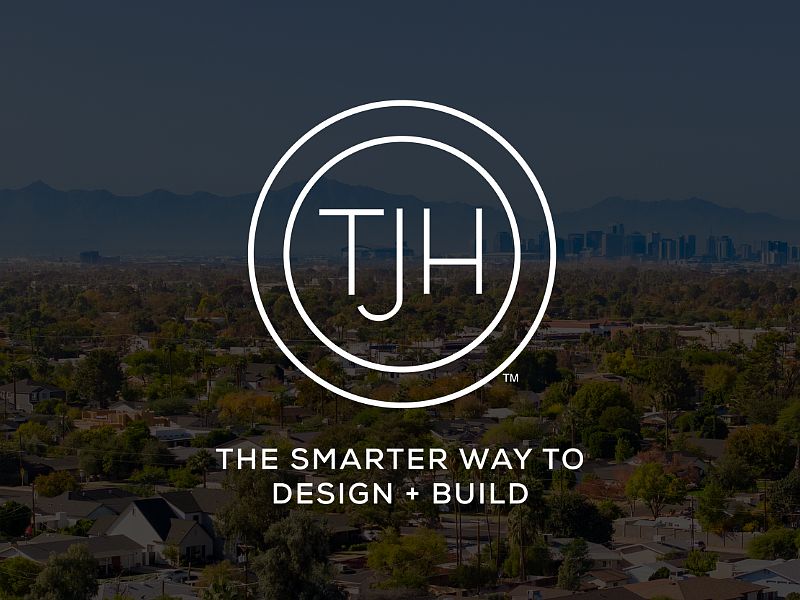Unlock the advantages of purchasing a brand-new Thomas James Homes residence while it's still in progress. Enjoy preferred pricing, the ability to personalize design finishes, and the rare chance to secure a premier Scottsdale location on a cul-de-sac lot. Estimated completion: Fall of 2026. This exceptional new construction offers 5 bedrooms and 5.5 bathrooms, perfectly designed for both everyday living and entertaining. This home features a 4-car garage, a guest suite, and a resort-inspired backyard with a pool and professionally landscaped grounds. Inside, the open-concept layout blends luxury and comfort. A formal dining room, spacious great room with a cozy fireplace, and stacking glass doors create seamless indoor-outdoor living!
New construction
$3,850,000
6128 E Sweetwater Ave, Scottsdale, AZ 85254
5beds
5,071sqft
Single Family Residence
Built in 2026
0.6 Acres Lot
$-- Zestimate®
$759/sqft
$-- HOA
What's special
Cozy fireplaceOpen-concept layoutCul-de-sac lotFormal dining roomLuxury and comfortStacking glass doorsResort-inspired backyard
Call: (623) 401-0739
- 3 days |
- 297 |
- 20 |
Zillow last checked: 7 hours ago
Listing updated: October 23, 2025 at 12:18pm
Listed by:
Heather L Flom 623-225-6936,
Thomas James Homes,
Stacey N Dearth 602-828-7400,
Thomas James Homes
Source: ARMLS,MLS#: 6937615

Travel times
Schedule tour
Select your preferred tour type — either in-person or real-time video tour — then discuss available options with the builder representative you're connected with.
Facts & features
Interior
Bedrooms & bathrooms
- Bedrooms: 5
- Bathrooms: 6
- Full bathrooms: 5
- 1/2 bathrooms: 1
Heating
- Electric
Cooling
- Central Air, Ceiling Fan(s), Programmable Thmstat
Features
- Smart Home, Double Vanity, Eat-in Kitchen, Breakfast Bar, 9+ Flat Ceilings, No Interior Steps, Vaulted Ceiling(s), Kitchen Island, Full Bth Master Bdrm, Separate Shwr & Tub
- Flooring: Tile, Wood
- Windows: Low Emissivity Windows, Double Pane Windows
- Has basement: No
Interior area
- Total structure area: 5,071
- Total interior livable area: 5,071 sqft
Property
Parking
- Total spaces: 8
- Parking features: Garage Door Opener
- Garage spaces: 4
- Uncovered spaces: 4
Features
- Stories: 1
- Patio & porch: Covered, Patio
- Exterior features: Private Yard
- Has private pool: Yes
- Has spa: Yes
- Spa features: Private
- Fencing: Block
Lot
- Size: 0.6 Acres
- Features: Cul-De-Sac, Natural Desert Back, Grass Front, Grass Back, Auto Timer H2O Front, Natural Desert Front, Auto Timer H2O Back
Details
- Parcel number: 16703056
Construction
Type & style
- Home type: SingleFamily
- Architectural style: Other
- Property subtype: Single Family Residence
Materials
- Spray Foam Insulation, Wood Frame, Painted
- Roof: Composition,Metal
Condition
- Under Construction
- New construction: Yes
- Year built: 2026
Details
- Builder name: Thomas James Homes
Utilities & green energy
- Sewer: Public Sewer
- Water: City Water
Green energy
- Water conservation: Tankless Ht Wtr Heat
Community & HOA
Community
- Security: Fire Sprinkler System, Security System Owned
- Subdivision: Thomas James Homes - Scottsdale
HOA
- Has HOA: No
- Services included: No Fees
Location
- Region: Scottsdale
Financial & listing details
- Price per square foot: $759/sqft
- Tax assessed value: $858,100
- Annual tax amount: $3,889
- Date on market: 10/23/2025
- Listing terms: Cash,Conventional
- Ownership: Fee Simple
About the community
Thomas James Homes (TJH) is the single-lot homebuilder unlocking invaluable access to new homes in the coolest neighborhoods. With more than 350 homes in annual production and divisions in Southern California, Northern California, the Pacific Northwest, and Arizona, TJH builds design-driven homes in communities within major metro areas where new construction is rare and in demand. Its customer-centric new home solutions include options to build a new home on an existing homesite, customize a pre-construction home, or buy a market home curated by in-house design experts.

7702 E. Doubletree Ranch Rd., Suite 200, Scottsdale, AZ 85258
Source: Thomas James Homes