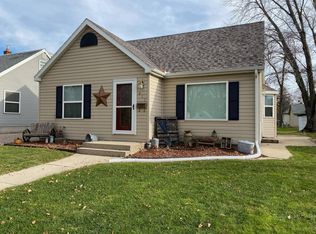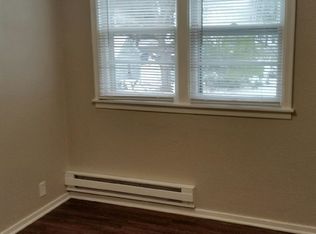Closed
$249,900
613 13th St SW, Willmar, MN 56201
3beds
2,385sqft
Single Family Residence
Built in 1949
7,405.2 Square Feet Lot
$273,600 Zestimate®
$105/sqft
$1,841 Estimated rent
Home value
$273,600
$260,000 - $287,000
$1,841/mo
Zestimate® history
Loading...
Owner options
Explore your selling options
What's special
You've got to see this tastefully refinished home. Almost everything has been touched from top to bottom. Enjoy your evenings on the three season porch in the summers and the cozy living room in the winters! Entertaining is made easy with the wet bar in the basement family room. From ample storage to cozy living, this cute home has it all!
Zillow last checked: 8 hours ago
Listing updated: May 06, 2025 at 06:47am
Listed by:
Rebecca VenOsdel 320-796-1010,
Truly Home Real Estate
Bought with:
Kara C Prescott
Kerkhoff Auction & Real Estate
Source: NorthstarMLS as distributed by MLS GRID,MLS#: 6388844
Facts & features
Interior
Bedrooms & bathrooms
- Bedrooms: 3
- Bathrooms: 2
- Full bathrooms: 2
Bedroom 1
- Level: Main
- Area: 130 Square Feet
- Dimensions: 10x13
Bedroom 2
- Level: Upper
- Area: 99 Square Feet
- Dimensions: 11x9
Bedroom 3
- Level: Upper
- Area: 192 Square Feet
- Dimensions: 12x16
Bathroom
- Level: Main
- Area: 40 Square Feet
- Dimensions: 5x8
Bathroom
- Level: Upper
- Area: 36 Square Feet
- Dimensions: 6x6
Other
- Level: Basement
- Area: 30 Square Feet
- Dimensions: 6x5
Bonus room
- Level: Basement
- Area: 81 Square Feet
- Dimensions: 9x9
Dining room
- Level: Main
- Area: 90 Square Feet
- Dimensions: 9x10
Family room
- Level: Basement
- Area: 169 Square Feet
- Dimensions: 13x13
Kitchen
- Level: Main
- Area: 192 Square Feet
- Dimensions: 12x16
Living room
- Level: Main
- Area: 342 Square Feet
- Dimensions: 18x19
Loft
- Level: Upper
- Area: 154 Square Feet
- Dimensions: 11x14
Other
- Level: Main
- Area: 168 Square Feet
- Dimensions: 12x14
Heating
- Forced Air
Cooling
- Central Air
Features
- Basement: Block
- Has fireplace: No
Interior area
- Total structure area: 2,385
- Total interior livable area: 2,385 sqft
- Finished area above ground: 1,605
- Finished area below ground: 400
Property
Parking
- Total spaces: 2
- Parking features: Detached, Shared Driveway
- Garage spaces: 2
- Has uncovered spaces: Yes
- Details: Garage Dimensions (24x26)
Accessibility
- Accessibility features: None
Features
- Levels: Two
- Stories: 2
Lot
- Size: 7,405 sqft
- Dimensions: 50 x 150
Details
- Foundation area: 780
- Parcel number: 950067410
- Zoning description: Residential-Single Family
Construction
Type & style
- Home type: SingleFamily
- Property subtype: Single Family Residence
Materials
- Vinyl Siding
Condition
- Age of Property: 76
- New construction: No
- Year built: 1949
Utilities & green energy
- Gas: Electric
- Sewer: City Sewer/Connected
- Water: City Water/Connected
Community & neighborhood
Location
- Region: Willmar
- Subdivision: First Add To The Town Of Willmar
HOA & financial
HOA
- Has HOA: No
Price history
| Date | Event | Price |
|---|---|---|
| 8/19/2025 | Listing removed | $279,000$117/sqft |
Source: | ||
| 7/10/2025 | Price change | $279,000-1.8%$117/sqft |
Source: | ||
| 6/20/2025 | Price change | $284,000-1.7%$119/sqft |
Source: | ||
| 6/2/2025 | Listed for sale | $289,000+15.6%$121/sqft |
Source: | ||
| 8/4/2023 | Sold | $249,900$105/sqft |
Source: | ||
Public tax history
| Year | Property taxes | Tax assessment |
|---|---|---|
| 2024 | $2,610 +19.2% | $214,600 +10.8% |
| 2023 | $2,190 +21.8% | $193,600 +9% |
| 2022 | $1,798 +11.4% | $177,600 +20.3% |
Find assessor info on the county website
Neighborhood: 56201
Nearby schools
GreatSchools rating
- 5/10Roosevelt Elementary SchoolGrades: PK-5Distance: 0.9 mi
- 6/10Willmar Middle SchoolGrades: 6-8Distance: 1.1 mi
- 4/10Willmar Senior High SchoolGrades: 9-12Distance: 3.6 mi

Get pre-qualified for a loan
At Zillow Home Loans, we can pre-qualify you in as little as 5 minutes with no impact to your credit score.An equal housing lender. NMLS #10287.

