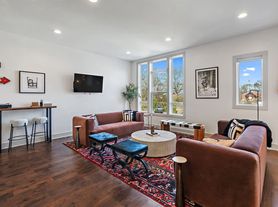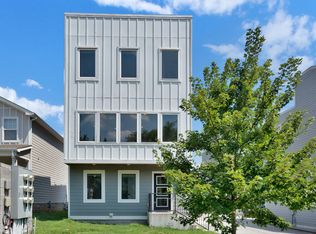Stylish multi-level home located near Vanderbilt University, Centennial Park, and downtown Nashville.
This 3-bedroom, 2.5-bath residence offers hardwood floors, high ceilings, and an open-concept layout with a modern chef's kitchen featuring stainless steel appliances and a spacious island perfect for dining or entertaining.
Relax and enjoy city views from your private rooftop terrace, ideal for hosting or unwinding. Additional features include an in-unit washer and dryer, 1 car gargae, assigned parking, and a secure community setting. Conveniently located near The Gulch, Music City Center, and Nissan Stadium.
Available for a 12-month lease, furnished or unfurnished at the same rate. No pets allowed.
Renter is responsible for all utilities
1 year lease minimum.
No pets
Townhouse for rent
Accepts Zillow applications
$2,850/mo
613 27th Ave N #4, Nashville, TN 37209
3beds
1,850sqft
Price may not include required fees and charges.
Townhouse
Available now
No pets
Central air
In unit laundry
Attached garage parking
-- Heating
What's special
Spacious islandCity viewsStainless steel appliancesOpen-concept layoutIn-unit washer and dryerHigh ceilingsPrivate rooftop terrace
- 5 days |
- -- |
- -- |
Travel times
Facts & features
Interior
Bedrooms & bathrooms
- Bedrooms: 3
- Bathrooms: 3
- Full bathrooms: 2
- 1/2 bathrooms: 1
Cooling
- Central Air
Appliances
- Included: Dishwasher, Dryer, Freezer, Microwave, Oven, Refrigerator, Washer
- Laundry: In Unit
Features
- Flooring: Hardwood
- Furnished: Yes
Interior area
- Total interior livable area: 1,850 sqft
Property
Parking
- Parking features: Attached
- Has attached garage: Yes
- Details: Contact manager
Features
- Exterior features: No Utilities included in rent, Rooftop
Details
- Parcel number: 092100F01600CO
Construction
Type & style
- Home type: Townhouse
- Property subtype: Townhouse
Building
Management
- Pets allowed: No
Community & HOA
Location
- Region: Nashville
Financial & listing details
- Lease term: 1 Year
Price history
| Date | Event | Price |
|---|---|---|
| 10/27/2025 | Listed for rent | $2,850$2/sqft |
Source: Zillow Rentals | ||
| 10/27/2025 | Listing removed | $689,000$372/sqft |
Source: | ||
| 10/9/2025 | Price change | $689,000-1.4%$372/sqft |
Source: | ||
| 9/10/2025 | Price change | $699,000-2.1%$378/sqft |
Source: | ||
| 8/20/2025 | Price change | $714,000-0.1%$386/sqft |
Source: | ||

