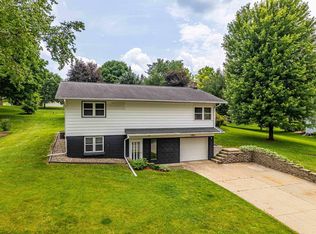Charming farmhouse inspired 3 bd, 2 bath ranch home has just what you're looking for! Step inside to be greeted by a cheery living rm w/ large picture window, cozy dining & newer flooring throughout most of home! Beyond the dining area is an updated den/office w/ walk out to the yard. Kitchen has newer appliances, painted cabinets & backsplash! A roomy primary bdrm, updated full bath & 2 more bdrms complete the main level. Check out the lighting throughout! LL offers a ton of potential! Huge rec room (2 walls are not framed out) an updated 2nd full bath & laundry. The Egress window in the L/L offers great potential for a future bdrm/office. Outside you will find a beautifully landscaped yard! A one car attached garage completes this move in ready ranch.
This property is off market, which means it's not currently listed for sale or rent on Zillow. This may be different from what's available on other websites or public sources.

