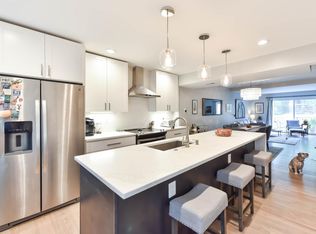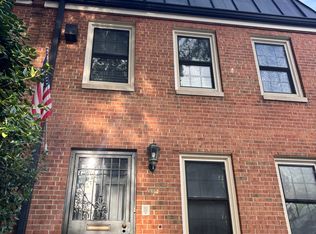Sold for $1,230,000
$1,230,000
613 4th St SW, Washington, DC 20024
4beds
2,240sqft
Townhouse
Built in 1968
1,306.8 Square Feet Lot
$1,202,700 Zestimate®
$549/sqft
$4,984 Estimated rent
Home value
$1,202,700
$1.13M - $1.27M
$4,984/mo
Zestimate® history
Loading...
Owner options
Explore your selling options
What's special
The perfect blend of elegance, convenience, and location. This beautifully renovated four-bedroom, three-and-a-half-bathroom brick townhome is just steps from Capitol Hill and offers a private backyard retreat, an attached garage, and convenient parking. Completely renovated in 2025, this home seamlessly combines modern luxury with timeless architectural charm.
Elegant details include narrow refinished oak flooring, recessed lighting, stylish new fixtures, and brand-new kitchen and baths. Upon entry, you're welcomed by a gracious foyer with two coat closets, a full bathroom with a glass-enclosed shower, and a versatile bedroom/recreation room featuring a walk-in closet, abundant natural light, and direct access to the stone patio. The garage is also accessible from this level.
The main level offers a flexible layout to suit various lifestyles. The brand-new quartz kitchen features floor-to-ceiling cabinetry, a stainless-steel appliance suite, a center island, and ample prep space. This bright and open space flows seamlessly into the sun-lit family room/dining area, which boasts recessed lighting and access to a Trex balcony. The spacious living room is bathed in natural light and includes
French doors leading to a flagstone balcony. This level is complete with a powder room and two outdoor balconies.
The third level includes three bright bedrooms, two stunning Porcelain tile bathrooms, and a stackable laundry area, including a generous primary suite. The owner's suite showcases a charming bump-out, a wall of windows, recessed lighting, two sizeable walk-in closets, a decorative fireplace, and a luxurious private bathroom. The spa-like en-suite features Chevron tile flooring, elongated octagon glass tile walls, a sleek vanity, and a glass-enclosed shower with porcelain tiles, a niche, and a rain shower.
Outside, enjoy a fully enclosed backyard with brick walls, an expansive patio, and a grassy area - rare retreat in the city. Easy, convenient, luxury living at its finest! HOA covers the upkeep of a lush, tree-lined private community space and parking area maintenance. Prime location! Minutes from Capitol Hill, The Wharf, three Metro stations, Audi Field, and Nationals Park. If you're looking for a remarkable home in the heart of Washington, DC, this is an opportunity you won't want to miss!
Zillow last checked: 8 hours ago
Listing updated: May 27, 2025 at 07:36am
Listed by:
Ronald Sitrin,
Long & Foster Real Estate, Inc.
Source: Long & Foster Broker Feed,MLS#: DCDC2188816
Facts & features
Interior
Bedrooms & bathrooms
- Bedrooms: 4
- Bathrooms: 4
- Full bathrooms: 4
Heating
- Forced Air
Cooling
- Central A/C
Appliances
- Included: Dishwasher, Dryer, Refrigerator, Stainless Steel Appliances, Washer, Washer/Dryer Stacked
Features
- Bathroom - Tub Shower, Bathroom - Walk-In Shower, Kitchen - Eat-In, Kitchen - Gourmet, Kitchen - Island, Primary Bath(s), Recessed Lighting, Upgraded Countertops, Walk-in Closet(s), Wood Floors
- Basement: Connecting Stairway,Daylight, Full,Improved,Outside Entrance,Walkout Level,Wind
- Number of fireplaces: 1
Interior area
- Total structure area: 2,240
- Total interior livable area: 2,240 sqft
Property
Parking
- Parking features: Attached Garage, Garage - Front Entry
Features
- Exterior features: Bump-outs
Lot
- Size: 1,306 sqft
Details
- Parcel number: 04670066
Construction
Type & style
- Home type: Townhouse
- Architectural style: Interior Row/Townhouse
- Property subtype: Townhouse
Materials
- Brick
Condition
- New construction: No
- Year built: 1968
Utilities & green energy
- Sewer: Public Sewer
- Water: Public
Community & neighborhood
Location
- Region: Washington
- Subdivision: Rla (Sw)
HOA & financial
HOA
- Has HOA: Yes
- HOA fee: $1,000 monthly
Other
Other facts
- Ownership: Fee Simple
Price history
| Date | Event | Price |
|---|---|---|
| 4/30/2025 | Sold | $1,230,000-1.5%$549/sqft |
Source: | ||
| 4/15/2025 | Contingent | $1,249,000$558/sqft |
Source: | ||
| 4/5/2025 | Listed for sale | $1,249,000+128.8%$558/sqft |
Source: | ||
| 1/6/2013 | Listing removed | $2,250$1/sqft |
Source: Hotpads for Rent Report a problem | ||
| 12/11/2012 | Listed for rent | $2,250$1/sqft |
Source: Hotpads for Rent Report a problem | ||
Public tax history
| Year | Property taxes | Tax assessment |
|---|---|---|
| 2025 | $7,221 +1.9% | $849,580 +1.9% |
| 2024 | $7,085 +0.2% | $833,500 +0.2% |
| 2023 | $7,071 +3% | $831,930 +3% |
Find assessor info on the county website
Neighborhood: Southwest Waterfront
Nearby schools
GreatSchools rating
- 3/10Amidon-Bowen Elementary SchoolGrades: PK-5Distance: 0.2 mi
- 4/10Jefferson Middle School AcademyGrades: 6-8Distance: 0.3 mi
- 2/10Eastern High SchoolGrades: 9-12Distance: 2.1 mi
Schools provided by the listing agent
- District: District Of Columbia Public Schools
Source: Long & Foster Broker Feed. This data may not be complete. We recommend contacting the local school district to confirm school assignments for this home.
Get pre-qualified for a loan
At Zillow Home Loans, we can pre-qualify you in as little as 5 minutes with no impact to your credit score.An equal housing lender. NMLS #10287.
Sell with ease on Zillow
Get a Zillow Showcase℠ listing at no additional cost and you could sell for —faster.
$1,202,700
2% more+$24,054
With Zillow Showcase(estimated)$1,226,754

