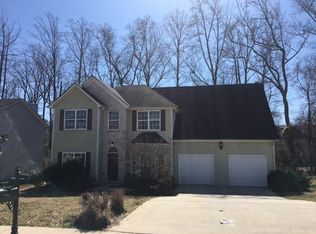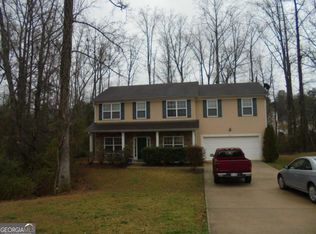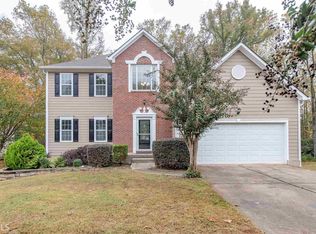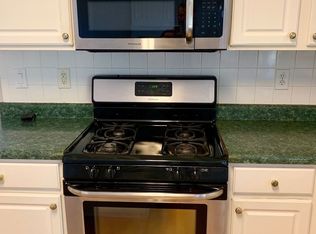Closed
$320,000
613 Addison Way, McDonough, GA 30253
4beds
2,344sqft
Single Family Residence
Built in 2007
-- sqft lot
$317,700 Zestimate®
$137/sqft
$2,383 Estimated rent
Home value
$317,700
$289,000 - $346,000
$2,383/mo
Zestimate® history
Loading...
Owner options
Explore your selling options
What's special
A beautifully maintained 4-bedroom, 2.5-bathroom single-family home nestled in the heart of McDonough, GA. This spacious 2,300 sq. ft. residence, built in 2003, offers a perfect blend of modern comfort and suburban charm, ideal for families seeking a vibrant community with excellent amenities including a playground and pool. The interior of the home has wood flooring and brand new paint throughout. All bedrooms are on the upper level. The on suite is large in size with a walk in closet. The on suite master has double vanity, soaking tub and separate shower. The secondary bedrooms are large in size. This home offers everything needed. Call today to schedule your showing,
Zillow last checked: 8 hours ago
Listing updated: September 29, 2025 at 01:07pm
Listed by:
Brande L Smith 770-898-4899,
Market South Properties Inc.
Bought with:
Barbara M Landfair, 350503
BHGRE Metro Brokers
Source: GAMLS,MLS#: 10558902
Facts & features
Interior
Bedrooms & bathrooms
- Bedrooms: 4
- Bathrooms: 4
- Full bathrooms: 2
- 1/2 bathrooms: 2
Dining room
- Features: Separate Room
Heating
- Forced Air
Cooling
- Central Air
Appliances
- Included: Dishwasher, Electric Water Heater, Microwave, Oven/Range (Combo), Refrigerator
- Laundry: Common Area, In Kitchen
Features
- Double Vanity, Entrance Foyer, Vaulted Ceiling(s), Walk-In Closet(s)
- Flooring: Hardwood
- Basement: None
- Number of fireplaces: 1
- Fireplace features: Factory Built
Interior area
- Total structure area: 2,344
- Total interior livable area: 2,344 sqft
- Finished area above ground: 2,344
- Finished area below ground: 0
Property
Parking
- Total spaces: 4
- Parking features: Garage
- Has garage: Yes
Features
- Levels: Two
- Stories: 2
Lot
- Features: Level
Details
- Parcel number: 071F01108000
- Special conditions: Investor Owned
Construction
Type & style
- Home type: SingleFamily
- Architectural style: Traditional
- Property subtype: Single Family Residence
Materials
- Vinyl Siding
- Roof: Composition
Condition
- Resale
- New construction: No
- Year built: 2007
Utilities & green energy
- Sewer: Public Sewer
- Water: Public
- Utilities for property: Cable Available, High Speed Internet
Community & neighborhood
Community
- Community features: Playground, Pool
Location
- Region: Mcdonough
- Subdivision: The Terrace @ Eag Ld
Other
Other facts
- Listing agreement: Exclusive Right To Sell
- Listing terms: Cash,Conventional,FHA,VA Loan
Price history
| Date | Event | Price |
|---|---|---|
| 9/23/2025 | Sold | $320,000$137/sqft |
Source: | ||
| 9/15/2025 | Pending sale | $320,000$137/sqft |
Source: | ||
| 7/15/2025 | Price change | $320,000-3%$137/sqft |
Source: | ||
| 7/7/2025 | Listed for sale | $330,000+69.2%$141/sqft |
Source: | ||
| 6/10/2008 | Sold | $195,000+434.2%$83/sqft |
Source: Public Record | ||
Public tax history
| Year | Property taxes | Tax assessment |
|---|---|---|
| 2024 | $5,540 -0.9% | $133,760 +1% |
| 2023 | $5,588 +26.4% | $132,400 +21.5% |
| 2022 | $4,421 +29.4% | $108,960 +31.9% |
Find assessor info on the county website
Neighborhood: 30253
Nearby schools
GreatSchools rating
- 2/10Walnut Creek Elementary SchoolGrades: PK-5Distance: 2.4 mi
- 3/10Eagle's Landing Middle SchoolGrades: 6-8Distance: 1.3 mi
- 3/10Eagle's Landing High SchoolGrades: 9-12Distance: 1.2 mi
Schools provided by the listing agent
- Elementary: Walnut Creek
- Middle: Eagles Landing
- High: Eagles Landing
Source: GAMLS. This data may not be complete. We recommend contacting the local school district to confirm school assignments for this home.
Get a cash offer in 3 minutes
Find out how much your home could sell for in as little as 3 minutes with a no-obligation cash offer.
Estimated market value
$317,700
Get a cash offer in 3 minutes
Find out how much your home could sell for in as little as 3 minutes with a no-obligation cash offer.
Estimated market value
$317,700



