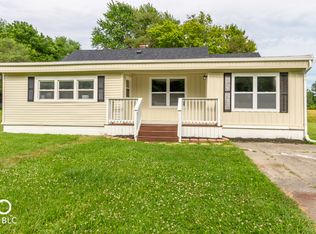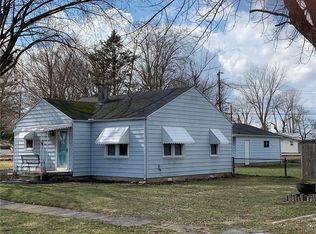Sold
$139,900
613 Anderson Rd, Chesterfield, IN 46017
3beds
1,938sqft
Residential, Single Family Residence
Built in 1951
9,583.2 Square Feet Lot
$146,700 Zestimate®
$72/sqft
$1,405 Estimated rent
Home value
$146,700
$122,000 - $176,000
$1,405/mo
Zestimate® history
Loading...
Owner options
Explore your selling options
What's special
Bigger than it looks, check our this spacious ranch with over 1,900 square feet with new carpet and paint throughout. Located in the quiet town of Chesterfield just minutes from I-69. Amenities include large living room with open concept kitchen-breakfast nook area. This home can be a three or four bedroom as the family room was used as a large master. Plus enclosed sunroom or formal dining room as the current owner used it for. There is a separate lot which included a large shop with a second story apartment that is in need of a full remodel. This home is an estate and possession can be day of closing.
Zillow last checked: 8 hours ago
Listing updated: June 18, 2025 at 02:10pm
Listing Provided by:
Helen Wean 765-215-6544,
RE/MAX Real Estate Solutions
Bought with:
Helen Wean
RE/MAX Real Estate Solutions
Source: MIBOR as distributed by MLS GRID,MLS#: 22039887
Facts & features
Interior
Bedrooms & bathrooms
- Bedrooms: 3
- Bathrooms: 1
- Full bathrooms: 1
- Main level bathrooms: 1
- Main level bedrooms: 3
Primary bedroom
- Features: Carpet
- Level: Main
- Area: 132 Square Feet
- Dimensions: 12x11
Bedroom 2
- Features: Carpet
- Level: Main
- Area: 110 Square Feet
- Dimensions: 10x11
Bedroom 3
- Features: Carpet
- Level: Main
- Area: 100 Square Feet
- Dimensions: 10x10
Dining room
- Features: Tile-Ceramic
- Level: Main
- Area: 192 Square Feet
- Dimensions: 16x12
Family room
- Features: Carpet
- Level: Main
- Area: 374 Square Feet
- Dimensions: 22x17
Kitchen
- Features: Laminate
- Level: Main
- Area: 200 Square Feet
- Dimensions: 20x10
Laundry
- Features: Vinyl
- Level: Main
- Area: 48 Square Feet
- Dimensions: 6x8
Living room
- Features: Carpet
- Level: Main
- Area: 260 Square Feet
- Dimensions: 20x13
Heating
- Forced Air, Natural Gas
Appliances
- Included: Dishwasher, Gas Oven, Range Hood, Refrigerator, Water Heater
- Laundry: Laundry Room
Features
- Attic Access, Double Vanity, Vaulted Ceiling(s), Kitchen Island, Hardwood Floors, Eat-in Kitchen, Pantry
- Flooring: Hardwood
- Windows: Storm Window(s), Windows Vinyl
- Has basement: No
- Attic: Access Only
- Number of fireplaces: 1
- Fireplace features: Gas Log
Interior area
- Total structure area: 1,938
- Total interior livable area: 1,938 sqft
Property
Parking
- Total spaces: 2
- Parking features: Carport, Detached
- Garage spaces: 2
- Has carport: Yes
- Details: Garage Parking Other(Garage Door Opener)
Features
- Levels: One,Two
- Stories: 1
- Patio & porch: Patio, Porch
Lot
- Size: 9,583 sqft
- Features: City Lot
Details
- Additional structures: Outbuilding
- Additional parcels included: 481210400351000035
- Parcel number: 481210400350000035
- Horse amenities: None
Construction
Type & style
- Home type: SingleFamily
- Architectural style: Ranch
- Property subtype: Residential, Single Family Residence
Materials
- Vinyl Siding
- Foundation: Crawl Space
Condition
- Fixer
- New construction: No
- Year built: 1951
Utilities & green energy
- Electric: 100 Amp Service
- Water: Municipal/City
- Utilities for property: Electricity Connected
Community & neighborhood
Community
- Community features: Low Maintenance Lifestyle
Location
- Region: Chesterfield
- Subdivision: Beckman Place
Price history
| Date | Event | Price |
|---|---|---|
| 6/16/2025 | Sold | $139,900$72/sqft |
Source: | ||
| 5/21/2025 | Pending sale | $139,900$72/sqft |
Source: | ||
| 5/21/2025 | Listed for sale | $139,900$72/sqft |
Source: | ||
Public tax history
| Year | Property taxes | Tax assessment |
|---|---|---|
| 2024 | $771 -57.8% | $90,200 +9.7% |
| 2023 | $1,828 | $82,200 +0.6% |
| 2022 | -- | $81,700 +2.9% |
Find assessor info on the county website
Neighborhood: 46017
Nearby schools
GreatSchools rating
- 5/10Tenth Street Elementary SchoolGrades: K-4Distance: 1.8 mi
- 5/10Highland Jr High SchoolGrades: 7-8Distance: 2.4 mi
- 3/10Anderson High SchoolGrades: 9-12Distance: 5.5 mi
Schools provided by the listing agent
- Elementary: Tenth Street Elementary School
- Middle: Highland Middle School
- High: Anderson High School
Source: MIBOR as distributed by MLS GRID. This data may not be complete. We recommend contacting the local school district to confirm school assignments for this home.
Get a cash offer in 3 minutes
Find out how much your home could sell for in as little as 3 minutes with a no-obligation cash offer.
Estimated market value$146,700
Get a cash offer in 3 minutes
Find out how much your home could sell for in as little as 3 minutes with a no-obligation cash offer.
Estimated market value
$146,700

