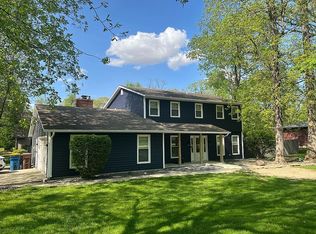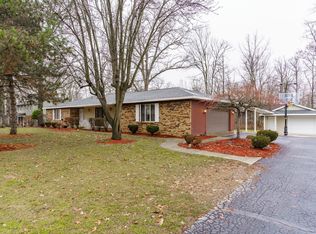Closed
$425,000
613 Bittersweet Ln, Ossian, IN 46777
3beds
3,996sqft
Single Family Residence
Built in 1987
0.48 Acres Lot
$477,000 Zestimate®
$--/sqft
$3,365 Estimated rent
Home value
$477,000
$453,000 - $506,000
$3,365/mo
Zestimate® history
Loading...
Owner options
Explore your selling options
What's special
Continue to show! Buyer has home to sell - first right contingency. Immaculate show stopper in coveted Rose Ann Heights just minutes from Fort Wayne in Northern Wells County. The home is custom built and no detail has been overlooked. The entrance with stone pillars carries into the foyer and great room with a grand stone fireplace and fabulous natural light. The open concept main floor features an oversized kitchen with vaulted ceilings and breakfast bar. The primary bedroom is spacious with a completely remodeled master bath with large tile shower, walk-in closet, and double sinks. The 2 oversized bedrooms on the upper level feature dual closets and a full bathroom. The lower level is an absolute masterpiece! You have to see it to appreciate it. Stone pillars, stone fireplace, half bath, office, workout room, and possible 4th bedroom (no windows), or a bonus room. Outside you'll find a nice area of the yard fenced to enjoy the composite deck. 3 car heated garage. Perfectly manicured landscape and yard. Home has a whole house generator, Geothermal, security cameras, back-up sump pump, Ring doorbell, huge walk-in pantry, and so much more. This home is special and we can't wait to find the perfect new owner.
Zillow last checked: 8 hours ago
Listing updated: March 21, 2023 at 12:52pm
Listed by:
Joni Donaghy-Myers Cell:260-273-2654,
Coldwell Banker Holloway
Bought with:
Andy W Zoda, RB14028342
Coldwell Banker Real Estate Gr
Source: IRMLS,MLS#: 202241550
Facts & features
Interior
Bedrooms & bathrooms
- Bedrooms: 3
- Bathrooms: 5
- Full bathrooms: 3
- 1/2 bathrooms: 2
- Main level bedrooms: 1
Bedroom 1
- Level: Main
Bedroom 2
- Level: Upper
Dining room
- Level: Main
- Area: 156
- Dimensions: 12 x 13
Family room
- Level: Lower
- Area: 693
- Dimensions: 21 x 33
Kitchen
- Level: Main
- Area: 238
- Dimensions: 17 x 14
Living room
- Level: Main
- Area: 420
- Dimensions: 21 x 20
Office
- Level: Lower
- Area: 110
- Dimensions: 10 x 11
Heating
- Geothermal
Cooling
- Central Air
Appliances
- Included: Dishwasher, Microwave, Refrigerator, Electric Cooktop, Double Oven
Features
- Split Br Floor Plan
- Windows: Blinds
- Basement: Partial,Finished,Concrete
- Number of fireplaces: 2
- Fireplace features: Living Room, Gas Log, Basement, Vented
Interior area
- Total structure area: 4,268
- Total interior livable area: 3,996 sqft
- Finished area above ground: 2,528
- Finished area below ground: 1,468
Property
Parking
- Total spaces: 3
- Parking features: Attached, Concrete
- Attached garage spaces: 3
- Has uncovered spaces: Yes
Features
- Levels: Two
- Stories: 2
- Fencing: Wood
Lot
- Size: 0.48 Acres
- Dimensions: 140x150
- Features: Corner Lot, Few Trees, City/Town/Suburb
Details
- Additional structures: Shed
- Parcel number: 900216516022.000009
- Other equipment: Generator-Whole House, Sump Pump, Sump Pump+Battery Backup
Construction
Type & style
- Home type: SingleFamily
- Property subtype: Single Family Residence
Materials
- Stone, Vinyl Siding
- Roof: Asphalt
Condition
- New construction: No
- Year built: 1987
Utilities & green energy
- Gas: NIPSCO
- Sewer: City
- Water: City
Community & neighborhood
Location
- Region: Ossian
- Subdivision: Rose Ann Heights
Other
Other facts
- Listing terms: Cash,Conventional,FHA,USDA Loan,VA Loan
Price history
| Date | Event | Price |
|---|---|---|
| 3/21/2023 | Sold | $425,000-5.6% |
Source: | ||
| 2/16/2023 | Pending sale | $450,000 |
Source: | ||
| 2/7/2023 | Contingent | $450,000 |
Source: | ||
| 11/6/2022 | Price change | $450,000-3.2% |
Source: | ||
| 10/28/2022 | Price change | $465,000-2.1% |
Source: | ||
Public tax history
| Year | Property taxes | Tax assessment |
|---|---|---|
| 2024 | $3,147 +22% | $460,400 +8% |
| 2023 | $2,580 +9.8% | $426,300 +21.8% |
| 2022 | $2,351 +19.2% | $350,100 +7.2% |
Find assessor info on the county website
Neighborhood: 46777
Nearby schools
GreatSchools rating
- 8/10Ossian ElementaryGrades: PK-5Distance: 0.8 mi
- 7/10Norwell Middle SchoolGrades: 6-8Distance: 4.3 mi
- 8/10Norwell High SchoolGrades: 9-12Distance: 4.3 mi
Schools provided by the listing agent
- Elementary: Ossian
- Middle: Norwell
- High: Norwell
- District: Northern Wells Community
Source: IRMLS. This data may not be complete. We recommend contacting the local school district to confirm school assignments for this home.

Get pre-qualified for a loan
At Zillow Home Loans, we can pre-qualify you in as little as 5 minutes with no impact to your credit score.An equal housing lender. NMLS #10287.

