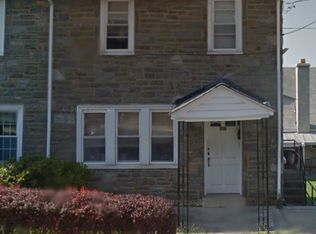Incredible opportunity to own a single home at a condo price - without the HOA fees! Renovated and turn-key, this neat as a pin home features gorgeous hardwoods, fresh paint, brand new carpeting, and renovated baths throughout. Enter through the freshly painted front door to a generous living area with gleaming hardwoods and large windows to allow abundant natural light. The renovated eat-in kitchen offers ample counter space as well as plenty of room to eat in, and a door to the backyard. The master bedroom features hardwood floors and fresh paint, and the additional bedroom has been recently renovated with brand new carpet and fresh neutral paint. Rounding out the main level is a renovated hall bath with tub. You'll be thrilled to see the MASSIVE fully finished basement with full bath, brand new carpeting, built in bar, and flat screen TV. Well thought out, this daylight basement with walk-out offers plenty of additional room to spend time with family and friends, as well as space to add an additional bedroom if needed. There is plenty of space to entertain outdoors with a fenced yard with large paver patio, plus a charming wrap around front porch overlooking lovely, freshly landscaped flower beds. Walkable to dining and public transportation, this home has it all! Additional features in this home include a two-car driveway with carport, basement laundry, and brand new sidewalks. Whether you are buying your starter home, investing, or downsizing, don't miss this fantastic opportunity!
This property is off market, which means it's not currently listed for sale or rent on Zillow. This may be different from what's available on other websites or public sources.

