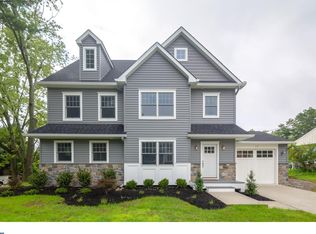Sold for $825,000 on 10/30/25
$825,000
613 Centre St, Haddonfield, NJ 08033
3beds
2,368sqft
Single Family Residence
Built in 1962
8,712 Square Feet Lot
$831,600 Zestimate®
$348/sqft
$4,354 Estimated rent
Home value
$831,600
$765,000 - $906,000
$4,354/mo
Zestimate® history
Loading...
Owner options
Explore your selling options
What's special
Beautiful, home in the heart of Haddonfield. A home that blends classic charm with modern quality upgrades. The Main level features a spacious living room and formal dining room. An updated, cooks kitchen opens to a large breakfast/computer area, perfect for casual dining as well as a designated work area.The sunroom is just steps away, a favorite room for relaxing and enjoying the beautiful manicured garden. A well appointed master , second bedroom, with a large modern bathroom, offers a convenient one floor living area The exceptional lower level offers so many options. A tasteful bedroom and large family room with fireplace could also be home office !! This area also provides a full bathroom , and laundry room. The wonderful oversized porch area is perfect for quiet dinners, or entertaining a large crowd. The laundry/storage area with attached garage adds to the homes functionality Just Move in and enjoy !!! Seller's are looking to settle End of October.
Zillow last checked: 8 hours ago
Listing updated: November 19, 2025 at 01:16am
Listed by:
Carole Yeager 856-428-5150,
Prominent Properties Sotheby's International Realty
Bought with:
Darcy Durham, 1324877
Prominent Properties Sotheby's International Realty
Source: Bright MLS,MLS#: NJCD2098654
Facts & features
Interior
Bedrooms & bathrooms
- Bedrooms: 3
- Bathrooms: 2
- Full bathrooms: 2
- Main level bathrooms: 1
- Main level bedrooms: 2
Primary bedroom
- Level: Unspecified
Primary bedroom
- Level: Main
- Area: 0 Square Feet
- Dimensions: 0 X 0
Bedroom 1
- Level: Main
- Area: 0 Square Feet
- Dimensions: 0 X 0
Bedroom 2
- Level: Lower
- Area: 0 Square Feet
- Dimensions: 0 X 0
Other
- Features: Attic - Pull-Down Stairs, Attic - Floored
- Level: Unspecified
Dining room
- Level: Main
- Area: 0 Square Feet
- Dimensions: 0 X 0
Family room
- Level: Lower
- Area: 0 Square Feet
- Dimensions: 0 X 0
Kitchen
- Features: Kitchen - Gas Cooking
- Level: Main
- Area: 0 Square Feet
- Dimensions: 0 X 0
Living room
- Level: Main
- Area: 0 Square Feet
- Dimensions: 0 X 0
Other
- Description: ROOM
- Level: Main
- Area: 0 Square Feet
- Dimensions: 0 X 0
Other
- Description: BREAKFAS
- Level: Main
- Area: 0 Square Feet
- Dimensions: 0 X 0
Other
- Description: SCR PORC
- Level: Lower
- Area: 0 Square Feet
- Dimensions: 0 X 0
Heating
- Forced Air, Natural Gas
Cooling
- Central Air, Natural Gas
Appliances
- Included: Built-In Range, Gas Water Heater
- Laundry: Lower Level
Features
- Dining Area
- Flooring: Wood, Carpet, Tile/Brick
- Has basement: No
- Number of fireplaces: 1
Interior area
- Total structure area: 2,368
- Total interior livable area: 2,368 sqft
- Finished area above ground: 2,368
- Finished area below ground: 0
Property
Parking
- Total spaces: 1
- Parking features: Garage Faces Front, Driveway, Attached
- Attached garage spaces: 1
- Has uncovered spaces: Yes
Accessibility
- Accessibility features: None
Features
- Levels: Bi-Level,Two
- Stories: 2
- Patio & porch: Patio, Porch
- Exterior features: Street Lights, Lighting
- Pool features: None
Lot
- Size: 8,712 sqft
- Dimensions: 70.00 x 125
- Features: Wooded, Front Yard, Rear Yard, SideYard(s)
Details
- Additional structures: Above Grade, Below Grade
- Parcel number: 1700063 0100018
- Zoning: RES
- Special conditions: Standard
Construction
Type & style
- Home type: SingleFamily
- Architectural style: Colonial
- Property subtype: Single Family Residence
Materials
- Brick, Shingle Siding
- Foundation: Brick/Mortar
- Roof: Shingle
Condition
- Excellent
- New construction: No
- Year built: 1962
Utilities & green energy
- Electric: 200+ Amp Service
- Sewer: Public Sewer
- Water: Public
- Utilities for property: Cable Connected
Community & neighborhood
Location
- Region: Haddonfield
- Subdivision: Gill Tract
- Municipality: HADDONFIELD BORO
Other
Other facts
- Listing agreement: Exclusive Right To Sell
- Listing terms: Conventional
- Ownership: Fee Simple
Price history
| Date | Event | Price |
|---|---|---|
| 10/30/2025 | Sold | $825,000$348/sqft |
Source: | ||
| 9/24/2025 | Pending sale | $825,000$348/sqft |
Source: | ||
| 8/19/2025 | Contingent | $825,000$348/sqft |
Source: | ||
| 8/6/2025 | Listed for sale | $825,000+55.7%$348/sqft |
Source: | ||
| 8/21/2006 | Sold | $530,000$224/sqft |
Source: Public Record | ||
Public tax history
| Year | Property taxes | Tax assessment |
|---|---|---|
| 2025 | $15,661 | $484,700 |
| 2024 | $15,661 +1.3% | $484,700 |
| 2023 | $15,452 +0.8% | $484,700 |
Find assessor info on the county website
Neighborhood: 08033
Nearby schools
GreatSchools rating
- 9/10Central Elementary SchoolGrades: PK-5Distance: 0.6 mi
- 7/10Haddonfield Middle SchoolGrades: 6-8Distance: 0.6 mi
- 8/10Haddonfield Memorial High SchoolGrades: 9-12Distance: 1.1 mi
Schools provided by the listing agent
- Elementary: Central E.s.
- Middle: Middle M.s.
- High: Haddonfield Memorial H.s.
- District: Haddonfield Borough Public Schools
Source: Bright MLS. This data may not be complete. We recommend contacting the local school district to confirm school assignments for this home.

Get pre-qualified for a loan
At Zillow Home Loans, we can pre-qualify you in as little as 5 minutes with no impact to your credit score.An equal housing lender. NMLS #10287.
Sell for more on Zillow
Get a free Zillow Showcase℠ listing and you could sell for .
$831,600
2% more+ $16,632
With Zillow Showcase(estimated)
$848,232