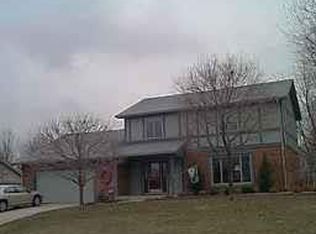Center grove schools in quiet neighborhood. Close to shopping and restaurants, yet tucked away in a quaint subdivision. New flooring, kitchen cabinets, granite counters, stainless steel appliances. New bathroom vanities. Tenant pays all utilities. Tenant must have utilities switched over before taking residence. Sanitation will be billed to landlord and paid by tenant in next month's rent. No smoking. Pets allowed depending upon breed and will require a non refundable pet deposit.
This property is off market, which means it's not currently listed for sale or rent on Zillow. This may be different from what's available on other websites or public sources.
