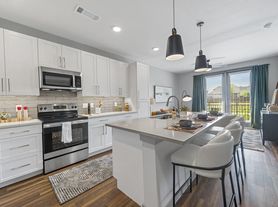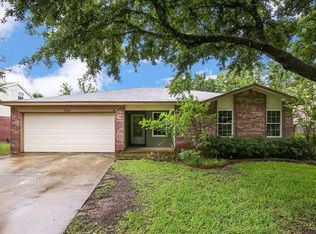613 Destin Dr. Fort Worth TX 76131 - $500 off the first month rent!
$500 off the first month rent! Presenting an exquisite home nestled in the renowned Eagle Mt ISD, a heartbeat away from the idyllic Waters Bend Water Park. This beautifully appointed residence unfolds into a spacious floor plan, serving as the perfect canvas for both entertaining and tranquil living. At the heart of the home, a stunning kitchen awaits, finished with modern appliances and ample workspace. Adjoining this, a large living area beckons, featuring a heartwarming fireplace, designed to foster a sense of homeliness. One cannot overlook the indulgence of the master suite, boasting a lush en-suite featuring a garden tub, standalone shower, and a double sink vanity. This sanctuary is complete with a generous walk-in closet, assuring space will never be a concern. To add to the property's appeal, it is equipped with a sprinkler system and an alarm system, effectively ensuring convenience and security. Boldly integrating comfort and charm, this home stands as a remarkable testament to thoughtful design and tasteful craftsmanship, awaiting its discerning future owners.
This property is eligible for deposit alternative coverage in lieu of a security deposit. For information and enrollment, please contact our leasing team and enjoy a deposit-free renting experience.
Specialized Property Management residents are enrolled in the Resident Benefits Package (RBP) for $42.00/month which includes tenant legal liability insurance, HVAC air filter delivery (for applicable properties), credit reporting, renter rewards program, and much more!
Garrett George, leasing agent
Specialized Property Management #375514
House for rent
$1,900/mo
613 Destin Dr, Fort Worth, TX 76131
3beds
1,578sqft
Price may not include required fees and charges.
Single family residence
Available now
Cats, dogs OK
Central air
Attached garage parking
Heat pump, fireplace
What's special
Heartwarming fireplaceModern appliancesSpacious floor planLush en-suiteGenerous walk-in closetStunning kitchenDouble sink vanity
- 46 days |
- -- |
- -- |
Travel times
Looking to buy when your lease ends?
Consider a first-time homebuyer savings account designed to grow your down payment with up to a 6% match & a competitive APY.
Facts & features
Interior
Bedrooms & bathrooms
- Bedrooms: 3
- Bathrooms: 2
- Full bathrooms: 2
Heating
- Heat Pump, Fireplace
Cooling
- Central Air
Appliances
- Included: Dishwasher, Disposal
Features
- Walk In Closet
- Flooring: Hardwood
- Has fireplace: Yes
Interior area
- Total interior livable area: 1,578 sqft
Video & virtual tour
Property
Parking
- Parking features: Attached
- Has attached garage: Yes
- Details: Contact manager
Features
- Exterior features: Heating system: HeatPump, Walk In Closet
- Fencing: Fenced Yard
Details
- Parcel number: 40066231
Construction
Type & style
- Home type: SingleFamily
- Property subtype: Single Family Residence
Community & HOA
Location
- Region: Fort Worth
Financial & listing details
- Lease term: Contact For Details
Price history
| Date | Event | Price |
|---|---|---|
| 11/12/2025 | Price change | $1,900-2.6%$1/sqft |
Source: Zillow Rentals | ||
| 10/21/2025 | Price change | $1,950-9.3%$1/sqft |
Source: Zillow Rentals | ||
| 10/3/2025 | Listed for rent | $2,150+66%$1/sqft |
Source: Zillow Rentals | ||
| 10/17/2012 | Listing removed | $1,295$1/sqft |
Source: Premier Metro Properties #11826419 | ||
| 10/11/2012 | Price change | $1,295+3.6%$1/sqft |
Source: Premier Metro Properties #11826419 | ||

