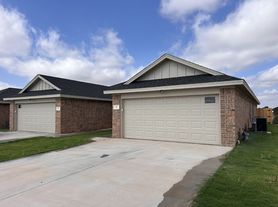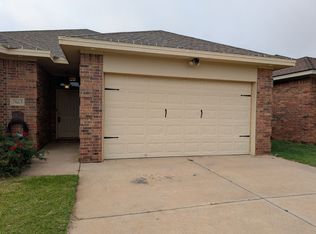Welcome to this charming 3-bedroom, 2-bathroom home located in Wolfforth, TX. This property boasts a spacious layout with a large backyard, perfect for outdoor activities or simply enjoying the Texas sun. The interior features a modern kitchen complete with a functional island, providing ample space for meal preparation and entertaining. The home also includes convenient washer and dryer connections, adding to the ease of everyday living. With three well-sized bedrooms, this home offers plenty of space for relaxation, work, or play. Experience the perfect blend of comfort and convenience in this Wolfforth gem.
*Advertised rent includes our $25 home assist fee
The current advertised prices is for a lease term ending on 06/30/2025. A special renewal offer will be offered for leases renewing for 12 months after 06/30/2025.
Shorter leasing terms may be available with a short-term lease fee. Please call our office for details.
Vacant properties are held no more than 30 days with a deposit.
Renter's insurance is required for all properties.
A Security Deposit is equal to 1 month's rent or ask us about our Security Deposit Alternative!
Coldwell Banker Residents' Benefits Package:
Flexible Payments Administered by Flex-
Pay when you want so you can do more of what you want. Flex is an app that pays your rent on the first and allows you to pay back on your terms. We've partnered with Flex because it's simply one of the easiest, most intuitive services we have seen.
Home Assistant administered by Latchel-
Home Assistant is your one-stop-shop for scheduling and organizing all your in-home needs like 24/7 On-Demand Troubleshooting, Home Cleaning, Carpet Cleaning, Furniture Assembly, Pest Control, Dry Cleaning Pickups, Dog Walking, TV Mounting, Lockouts, Junk Removal, Handyman Work, Move Out Assistance.
Accidental Damage? Get $1000 Back-
Receive up to $1000 in reimbursements for accidental damages with Latchel Home Assistant
Housekeeping + Chore Credit-
Receive $50 off your first housekeeping service and get an additional $20 in credits every month.
Missed Appointment Fee Reimbursement-
Did you pay a technician trip fee because you missed a maintenance appointment? You may be eligible for 50% of the trip fee.
Free Security Deposit Review-
When you move out, our in-house maintenance experts will do an independent review of your security deposit charges to make sure they are market-rate.
Lockout Reimbursement-
If you lock yourself out of your home, Latchel will be on your side. One lockout benefit reimbursement per year-long lease.
Free Drain Maintenance Packs-
When you're dealing with clogged or slow drain issues, we send you preventative supplies to clear your drain so you can fix your issue quickly without the hassle of waiting for a plumber.
Move-in Promise-
We promise all maintenance requests made within 2 weeks of move-in are completed within 2 weeks of approval, or else your family dinner is on us, courtesy of Doordash.
Overnight Stay Reimbursement-
If certain after-hours emergency situations cannot be resolved promptly, we will reimburse you an overnight hotel stay to safeguard your finances and ensure your comfort. Conditions apply.
IdentityIQ-
Protect your identity with IdentityIQ. Get discounts on protection plans with $1M reimbursement, monitoring and more. Act now!
Latchel Moving Concierge-
Get FREE personalized help for your move-in or move-out. Utility set-up, home security services & more! Powered by Utility Valet.
Filter Change and Preventive Maintenance Inspections-
AC Filters are changed every three months, and Preventive maintenance inspections are performed to ensure your home is always up to code and running right.
Early Termination Options-
In this ever-changing world, we know that things change. Coldwell Banker works with you when the need for an early termination arises.
House for rent
$1,875/mo
613 E 13th St, Wolfforth, TX 79382
3beds
1,749sqft
Price may not include required fees and charges.
Single family residence
Available now
No pets
-- A/C
-- Laundry
-- Parking
-- Heating
What's special
Large backyardModern kitchenFunctional islandWasher and dryer connectionsWell-sized bedroomsSpacious layout
- 7 days |
- -- |
- -- |
Travel times
Looking to buy when your lease ends?
Consider a first-time homebuyer savings account designed to grow your down payment with up to a 6% match & 3.83% APY.
Facts & features
Interior
Bedrooms & bathrooms
- Bedrooms: 3
- Bathrooms: 2
- Full bathrooms: 2
Appliances
- Included: Washer
Interior area
- Total interior livable area: 1,749 sqft
Property
Parking
- Details: Contact manager
Features
- Exterior features: 3 bedrooms, Kitchen Island, Large Backyard
Construction
Type & style
- Home type: SingleFamily
- Property subtype: Single Family Residence
Community & HOA
Location
- Region: Wolfforth
Financial & listing details
- Lease term: Contact For Details
Price history
| Date | Event | Price |
|---|---|---|
| 10/2/2025 | Listed for rent | $1,875$1/sqft |
Source: Zillow Rentals | ||
| 9/25/2025 | Sold | -- |
Source: | ||
| 9/17/2025 | Pending sale | $269,950$154/sqft |
Source: | ||
| 7/24/2025 | Listed for sale | $269,950-9.1%$154/sqft |
Source: | ||
| 11/10/2023 | Listing removed | -- |
Source: | ||

