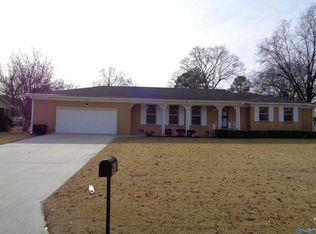Sold for $242,000
$242,000
613 Edgewood St SW, Decatur, AL 35601
3beds
1,977sqft
Single Family Residence
Built in ----
0.34 Acres Lot
$241,000 Zestimate®
$122/sqft
$1,695 Estimated rent
Home value
$241,000
$227,000 - $255,000
$1,695/mo
Zestimate® history
Loading...
Owner options
Explore your selling options
What's special
The first impression of this jaw-dropping renovation workmanship is simply amazing! Great home for entertainment, delightful and gorgeous! Breathtaking open floorplan, trimmed columns, LVP flooring and can lights w/ dimmers! A magazine look of a kitchen, kitchen island, countertop, appliances, sink, light fixtures and pendants! Huge greatrm w/ french doors leading to a relaxing H/C sunroom surrounded by windows overlooking a beautiful backyard w/ a deck, 24x22 detached 2 car garage/workshop and huge lot! 3 large bedrms, 2 baths with a new up to date style master bath, cabinet, vanity, bathtub, toilets and flooring! Excellent condition hardwood floors and large laundry rm and extra parking!
Zillow last checked: 8 hours ago
Listing updated: March 27, 2023 at 07:31am
Listed by:
Shari Sandlin 256-654-1962,
MarMac Real Estate
Bought with:
Audrey Sutton, 140526
Exp Realty, LLC - Northern Br
Source: ValleyMLS,MLS#: 1824834
Facts & features
Interior
Bedrooms & bathrooms
- Bedrooms: 3
- Bathrooms: 2
- Full bathrooms: 2
Primary bedroom
- Features: Ceiling Fan(s), Wood Floor
- Level: First
- Area: 168
- Dimensions: 14 x 12
Bedroom 2
- Level: First
- Area: 168
- Dimensions: 14 x 12
Bedroom 3
- Level: First
- Area: 132
- Dimensions: 12 x 11
Family room
- Level: First
- Area: 228
- Dimensions: 19 x 12
Kitchen
- Features: Eat-in Kitchen, Kitchen Island, LVP
- Level: First
- Area: 156
- Dimensions: 13 x 12
Living room
- Features: LVP
- Level: First
- Area: 338
- Dimensions: 26 x 13
Laundry room
- Level: First
- Area: 98
- Dimensions: 14 x 7
Heating
- Central 1
Cooling
- Central 1
Appliances
- Included: Cooktop, Dishwasher, Oven, Refrigerator
Features
- Basement: Crawl Space
- Has fireplace: No
- Fireplace features: None
Interior area
- Total interior livable area: 1,977 sqft
Property
Features
- Levels: One
- Stories: 1
Lot
- Size: 0.34 Acres
- Dimensions: 100 x 150
Details
- Parcel number: 1030309303005045.000
Construction
Type & style
- Home type: SingleFamily
- Architectural style: Ranch
- Property subtype: Single Family Residence
Condition
- New construction: No
Utilities & green energy
- Sewer: Public Sewer
- Water: Public
Community & neighborhood
Location
- Region: Decatur
- Subdivision: Matthews Gardens
Price history
| Date | Event | Price |
|---|---|---|
| 3/24/2023 | Sold | $242,000-1.2%$122/sqft |
Source: | ||
| 2/27/2023 | Pending sale | $244,900$124/sqft |
Source: | ||
| 2/7/2023 | Price change | $244,9000%$124/sqft |
Source: | ||
| 1/26/2023 | Price change | $245,000-1.2%$124/sqft |
Source: | ||
| 1/21/2023 | Pending sale | $248,000$125/sqft |
Source: | ||
Public tax history
| Year | Property taxes | Tax assessment |
|---|---|---|
| 2024 | $1,113 +118.7% | $24,560 +100% |
| 2023 | $509 | $12,280 |
| 2022 | $509 -46.6% | $12,280 -41.6% |
Find assessor info on the county website
Neighborhood: 35601
Nearby schools
GreatSchools rating
- 2/10West Decatur Elementary SchoolGrades: PK-5Distance: 1.5 mi
- 6/10Cedar Ridge Middle SchoolGrades: 6-8Distance: 1.7 mi
- 7/10Austin High SchoolGrades: 10-12Distance: 3.1 mi
Schools provided by the listing agent
- Elementary: West Decatur
- Middle: Austin Middle
- High: Austin
Source: ValleyMLS. This data may not be complete. We recommend contacting the local school district to confirm school assignments for this home.
Get pre-qualified for a loan
At Zillow Home Loans, we can pre-qualify you in as little as 5 minutes with no impact to your credit score.An equal housing lender. NMLS #10287.
Sell with ease on Zillow
Get a Zillow Showcase℠ listing at no additional cost and you could sell for —faster.
$241,000
2% more+$4,820
With Zillow Showcase(estimated)$245,820
