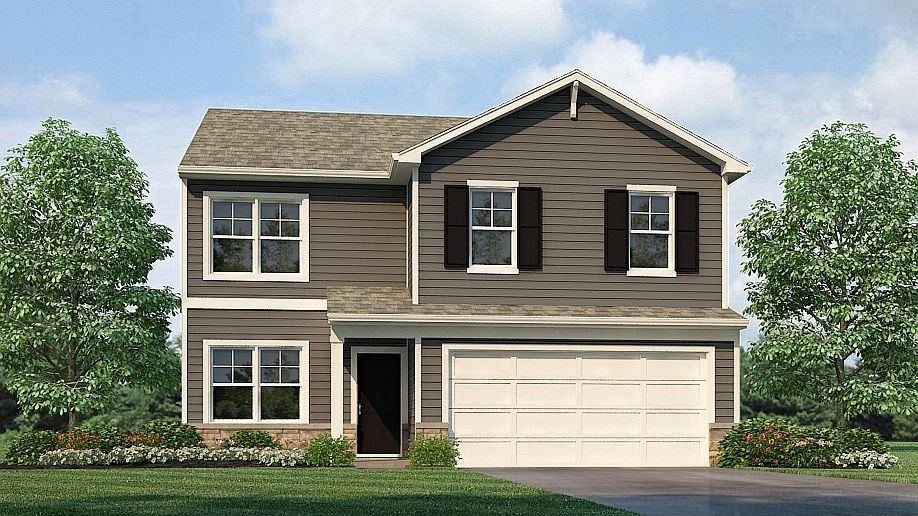The Harmony plan by D.R. Horton offers 1,498 sq. ft. of cozy living space with 3 bedrooms and 2 baths. The primary bedroom (12’ x 14’) serves as a peaceful retreat, while the open layout fills the home with natural light. The well-designed kitchen features modern cabinetry and Whirlpool® stainless steel appliances. With Smart Home technology for convenience and energy efficiency, this home is perfect for today’s lifestyle. Additional highlights include a full unfinished basement already stubbed for additional value, luxury vinyl plank flooring and a spacious garage.
Active
$369,990
613 Fallen Leaf Dr, Belton, MO 64012
3beds
1,498sqft
Single Family Residence
Built in 2025
8,288 Square Feet Lot
$-- Zestimate®
$247/sqft
$-- HOA
What's special
Cozy living spaceModern cabinetryOpen layoutNatural light
Call: (816) 281-0923
- 5 days |
- 47 |
- 1 |
Zillow last checked: 7 hours ago
Listing updated: October 09, 2025 at 02:41pm
Listing Provided by:
Calvin Patterson 816-448-1125,
DRH Realty of Kansas City, LLC,
DRH Team,
DRH Realty of Kansas City, LLC
Source: Heartland MLS as distributed by MLS GRID,MLS#: 2579497
Travel times
Schedule tour
Select your preferred tour type — either in-person or real-time video tour — then discuss available options with the builder representative you're connected with.
Facts & features
Interior
Bedrooms & bathrooms
- Bedrooms: 3
- Bathrooms: 2
- Full bathrooms: 2
Bedroom 1
- Features: Carpet, Ceiling Fan(s), Walk-In Closet(s)
- Level: Main
- Area: 247 Square Feet
- Dimensions: 13 x 15
Bedroom 2
- Features: Carpet
- Level: Main
- Area: 132 Square Feet
- Dimensions: 11 x 10
Bedroom 3
- Features: Carpet
- Level: Main
- Area: 120 Square Feet
- Dimensions: 11 x 11
Bathroom 2
- Features: Luxury Vinyl, Quartz Counter, Shower Over Tub
- Level: Main
Dining room
- Features: Luxury Vinyl
- Level: Main
- Area: 126 Square Feet
- Dimensions: 12 x 9
Great room
- Features: Fireplace, Luxury Vinyl
- Level: Main
- Dimensions: 13 x 19
Kitchen
- Features: Kitchen Island, Luxury Vinyl, Pantry, Quartz Counter
- Level: Main
- Area: 140 Square Feet
- Dimensions: 13 x 10
Heating
- Exhaust Fan, Natural Gas
Cooling
- Electric
Appliances
- Included: Dishwasher, Disposal, Microwave, Gas Range, Stainless Steel Appliance(s)
- Laundry: Bedroom Level, Laundry Room
Features
- Kitchen Island, Painted Cabinets, Pantry, Smart Thermostat, Walk-In Closet(s)
- Flooring: Carpet, Luxury Vinyl
- Windows: Thermal Windows
- Basement: Egress Window(s),Full,Radon Mitigation System,Bath/Stubbed,Sump Pump
- Number of fireplaces: 1
- Fireplace features: Electric
Interior area
- Total structure area: 1,498
- Total interior livable area: 1,498 sqft
- Finished area above ground: 1,498
- Finished area below ground: 0
Property
Parking
- Total spaces: 2
- Parking features: Attached, Garage Door Opener, Garage Faces Front
- Attached garage spaces: 2
Features
- Patio & porch: Deck, Porch
Lot
- Size: 8,288 Square Feet
Details
- Parcel number: 1480930
Construction
Type & style
- Home type: SingleFamily
- Architectural style: Traditional
- Property subtype: Single Family Residence
Materials
- Stone Trim, Vinyl Siding
- Roof: Composition
Condition
- Under Construction
- New construction: Yes
- Year built: 2025
Details
- Builder model: Harmony
- Builder name: DR Horton
Utilities & green energy
- Sewer: Public Sewer
- Water: Public
Green energy
- Energy efficient items: Appliances, Insulation, Water Heater
Community & HOA
Community
- Security: Security System, Smart Door Lock, Smoke Detector(s)
- Subdivision: Autumn Ridge
HOA
- Has HOA: Yes
- Amenities included: Play Area, Pool, Trail(s)
- HOA name: Autumn Ridge
Location
- Region: Belton
Financial & listing details
- Price per square foot: $247/sqft
- Date on market: 10/6/2025
- Listing terms: Cash,Conventional,FHA,VA Loan
- Ownership: Private
- Road surface type: Paved
About the community
Autumn Ridge, a new home community located off Sycamore Dr. in Belton, MO in the beautiful Kansas City area, is currently offering floorplans ranging from 1,498-2,356 sq. ft. with 3 to 4 bedrooms, 2 to 2.5 baths and 2 car garage.
Whether you're a first-time new homebuyer, professional, or retiree or looking to upgrade or downsize, this collection of new homes will captivate and inspire you. Amenities include a community playground.
Autumn Ridges' open-concept, modern-designed layouts flow between the living, dining, and kitchen areas, making it perfect for daily living, family gatherings, and entertaining. The home chef will enjoy cooking in a sleek, new chef-friendly kitchen built with new stainless-steel appliances, skillfully and beautifully detailed shaker cabinets, and ample hard-surface countertops to enhance your culinary senses.
The primary suite of each new home in Autumn Ridge is designed to be your inspiring oasis. It features a spacious bedroom, a private en-suite bathroom to enjoy your new soaking bathtub, and a sizeable walk-in closet to complete your hideaway.
Homes in this neighborhood also come equipped with smart home technology, allowing you to easily control your home. With a video doorbell, garage door control, lighting ,door lock, thermostat and voice that are all controlled through one convenient app. Whether it's adjusting the temperature or turning on the lights, convenience is at your fingertips.
Autumn Ridge offers a convenient and fulfilling lifestyle unmatched by its value in the area by comparison. Families with school aged children will have Belton School District available to them. Please contact us today and schedule a tour!
Source: DR Horton

