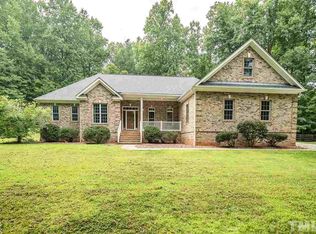Sold for $525,000 on 06/23/25
$525,000
613 Hamecon Pl, Cedar Grove, NC 27231
3beds
1,986sqft
Stick/Site Built, Residential, Single Family Residence
Built in 2001
0.92 Acres Lot
$515,900 Zestimate®
$--/sqft
$2,594 Estimated rent
Home value
$515,900
$464,000 - $573,000
$2,594/mo
Zestimate® history
Loading...
Owner options
Explore your selling options
What's special
Wonderful opportunity to live at Lake Orange. This well loved "one owner" home is ready for immediate occupancy! Gorgeous hardwood flrs throughout. EZ living flrpln with an open kitchen, breakfast & family rm. There's also a separate dining rm for large gatherings or intimate evenings...The split bdrm plan offers maximum privacy...Featuring a first flr primary suite with large walk-in closet, separate shower & soaking tub. One level living at it's best plus an upstairs unheated bonus room. The 24x27 garage has more than enough space for 2 cars plus there's a large storage closet & utility area with a sink. The amazing outdoor living spaces include a huge screened porch, covered & open deck & a relaxing front porch! Lovely natural setting & .92 acre lot. Improvements include: 2012 roof replacement; 2010 HVAC; upgraded crawlspace environment. Ext & inter repainted; water softener; septic pumped 2024. Check out the marina at www.lakeorange.org.. 613 Hamecon Place is ready for you!
Zillow last checked: 8 hours ago
Listing updated: June 24, 2025 at 10:48am
Listed by:
Cindy T. McIntyre 919-815-4136,
COLDWELL BANKER - HP&W
Bought with:
NONMEMBER NONMEMBER
nonmls
Source: Triad MLS,MLS#: 1173427 Originating MLS: Greensboro
Originating MLS: Greensboro
Facts & features
Interior
Bedrooms & bathrooms
- Bedrooms: 3
- Bathrooms: 3
- Full bathrooms: 2
- 1/2 bathrooms: 1
- Main level bathrooms: 3
Primary bedroom
- Level: Main
- Dimensions: 17.25 x 13.75
Bedroom 2
- Level: Main
- Dimensions: 11.75 x 13.5
Bedroom 3
- Level: Main
- Dimensions: 10.75 x 11.25
Bonus room
- Level: Second
- Dimensions: 24.17 x 13.08
Breakfast
- Level: Main
- Dimensions: 7.75 x 11.17
Dining room
- Level: Main
- Dimensions: 14.5 x 11.75
Entry
- Level: Main
- Dimensions: 11.75 x 7.17
Kitchen
- Level: Main
- Dimensions: 11.25 x 13.42
Living room
- Level: Main
- Dimensions: 18.5 x 15.17
Heating
- Heat Pump, Electric
Cooling
- Central Air
Appliances
- Included: Dishwasher, Range, Electric Water Heater
- Laundry: Main Level
Features
- Soaking Tub, Separate Shower
- Flooring: Vinyl, Wood
- Basement: Crawl Space
- Attic: Access Only,Storage
- Number of fireplaces: 1
- Fireplace features: Living Room
Interior area
- Total structure area: 1,986
- Total interior livable area: 1,986 sqft
- Finished area above ground: 1,986
Property
Parking
- Total spaces: 2
- Parking features: Garage, Attached, Garage Faces Side
- Attached garage spaces: 2
Features
- Levels: One
- Stories: 1
- Patio & porch: Porch
- Exterior features: Garden
- Pool features: None
Lot
- Size: 0.92 Acres
- Features: Partially Wooded
- Residential vegetation: Partially Wooded
Details
- Parcel number: 9857784709
- Zoning: Res
- Special conditions: Owner Sale
Construction
Type & style
- Home type: SingleFamily
- Property subtype: Stick/Site Built, Residential, Single Family Residence
Materials
- Cement Siding
Condition
- Year built: 2001
Utilities & green energy
- Sewer: Septic Tank
- Water: Well
Community & neighborhood
Location
- Region: Cedar Grove
- Subdivision: Bellechene - East
Other
Other facts
- Listing agreement: Exclusive Right To Sell
Price history
| Date | Event | Price |
|---|---|---|
| 6/23/2025 | Sold | $525,000-4.5% |
Source: | ||
| 5/9/2025 | Pending sale | $550,000 |
Source: | ||
| 4/21/2025 | Price change | $550,000-1.8% |
Source: | ||
| 4/2/2025 | Price change | $560,000-3.2% |
Source: | ||
| 3/6/2025 | Listed for sale | $578,500+148.8%$291/sqft |
Source: | ||
Public tax history
| Year | Property taxes | Tax assessment |
|---|---|---|
| 2024 | $3,364 +3.7% | $329,900 |
| 2023 | $3,244 +1.5% | $329,900 |
| 2022 | $3,197 +1.3% | $329,900 |
Find assessor info on the county website
Neighborhood: 27231
Nearby schools
GreatSchools rating
- 5/10Central ElementaryGrades: PK-5Distance: 6.1 mi
- 7/10Gravelly Hill MiddleGrades: 6-8Distance: 7.1 mi
- 6/10Orange HighGrades: 9-12Distance: 5.7 mi
Schools provided by the listing agent
- High: Orange
Source: Triad MLS. This data may not be complete. We recommend contacting the local school district to confirm school assignments for this home.

Get pre-qualified for a loan
At Zillow Home Loans, we can pre-qualify you in as little as 5 minutes with no impact to your credit score.An equal housing lender. NMLS #10287.
Sell for more on Zillow
Get a free Zillow Showcase℠ listing and you could sell for .
$515,900
2% more+ $10,318
With Zillow Showcase(estimated)
$526,218