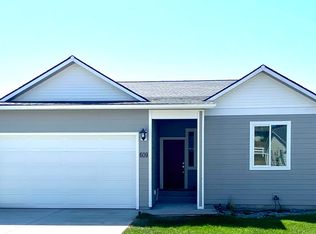Sold for $389,000 on 03/08/24
$389,000
613 Harvest Loop, Palouse, WA 99161
3beds
1,246sqft
Single Family Residence
Built in 2023
6,969.6 Square Feet Lot
$394,700 Zestimate®
$312/sqft
$1,952 Estimated rent
Home value
$394,700
$375,000 - $414,000
$1,952/mo
Zestimate® history
Loading...
Owner options
Explore your selling options
What's special
MLS# 266936 New construction home in the beautiful City of Palouse. Amber Ridge Cottage Community offers easier simpler living with welcoming front porches, low maintenance professional landscaping and beautiful sunset views of the Palouse rolling hills. This 1,246 sf 3 bedroom 2 bath cottage features main floor living, 9 foot ceilings, granite kitchen and bathroom counters, breakfast bar, stainless steel appliances and two car attached garage. No HOA! Country living with city conveniences, including high speed fiber internet. Centrally located City of Palouse, only minutes from Pullman and Moscow, offers a friendly small town atmosphere and features the Gar-Pal School District, medical clinic, live music, art events throughout the year, parks and outdoor swimming pool, and nature trails.
Zillow last checked: 8 hours ago
Listing updated: March 08, 2024 at 04:53pm
Listed by:
Connie Newman 509-595-1443,
Professional Realty Services - Whitman
Bought with:
Connie Newman, 123725
Professional Realty Services - Whitman
Source: PACMLS,MLS#: 266936
Facts & features
Interior
Bedrooms & bathrooms
- Bedrooms: 3
- Bathrooms: 2
- Full bathrooms: 1
- 3/4 bathrooms: 1
Bedroom
- Level: Main
Bedroom 1
- Level: Main
Bedroom 2
- Level: Main
Dining room
- Level: Main
Kitchen
- Level: Main
Living room
- Level: Main
Heating
- Forced Air, Gas, Furnace, Natural Gas
Cooling
- Central Air, Gas
Appliances
- Included: Dishwasher, Disposal, Microwave, Range/Oven
Features
- Vaulted Ceiling(s)
- Flooring: Carpet, Vinyl
- Windows: Double Pane Windows, Windows - Vinyl
- Basement: None
- Has fireplace: No
Interior area
- Total structure area: 1,246
- Total interior livable area: 1,246 sqft
Property
Parking
- Total spaces: 2
- Parking features: Attached, 2 car, Garage Door Opener, Off Street
- Attached garage spaces: 2
Features
- Levels: 1 Story
- Stories: 1
- Patio & porch: Patio/Open, Porch
- Has view: Yes
Lot
- Size: 6,969 sqft
- Features: Located in City Limits, Plat Map - Recorded, Fruit Trees, Cul-De-Sac
Details
- Parcel number: 107209900110002
- Zoning description: Residential
Construction
Type & style
- Home type: SingleFamily
- Property subtype: Single Family Residence
Materials
- Concrete Board
- Foundation: Concrete
- Roof: Comp Shingle
Condition
- Under Construction
- New construction: Yes
- Year built: 2023
Utilities & green energy
- Water: Public
- Utilities for property: Sewer Connected
Community & neighborhood
Location
- Region: Palouse
- Subdivision: None/na,Palouse
Other
Other facts
- Listing terms: Cash,Conventional,FHA,USDA Loan,VA Loan
- Road surface type: Paved
Price history
| Date | Event | Price |
|---|---|---|
| 3/8/2024 | Sold | $389,000-2.6%$312/sqft |
Source: | ||
| 3/2/2024 | Pending sale | $399,500$321/sqft |
Source: | ||
| 10/6/2023 | Price change | $399,500-2.8%$321/sqft |
Source: | ||
| 2/23/2023 | Listed for sale | $411,000$330/sqft |
Source: | ||
Public tax history
| Year | Property taxes | Tax assessment |
|---|---|---|
| 2024 | $4,183 +1.1% | $310,785 +8.5% |
| 2023 | $4,138 +857.2% | $286,552 +1454.1% |
| 2022 | $432 +61.4% | $18,438 |
Find assessor info on the county website
Neighborhood: 99161
Nearby schools
GreatSchools rating
- 6/10Palouse Elementary SchoolGrades: PK-5Distance: 0.6 mi
- 5/10Palouse At Garfield Middle SchoolGrades: 6-8Distance: 0.6 mi
- 8/10Palouse High SchoolGrades: 9-12Distance: 0.6 mi
Schools provided by the listing agent
- District: Palouse
Source: PACMLS. This data may not be complete. We recommend contacting the local school district to confirm school assignments for this home.

Get pre-qualified for a loan
At Zillow Home Loans, we can pre-qualify you in as little as 5 minutes with no impact to your credit score.An equal housing lender. NMLS #10287.

