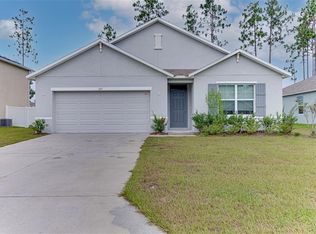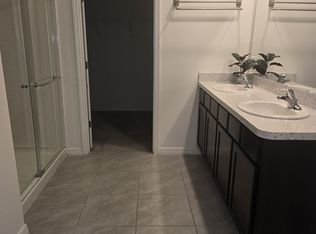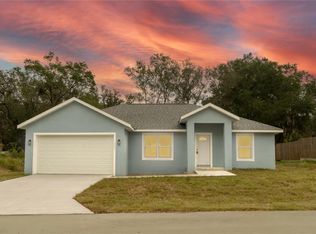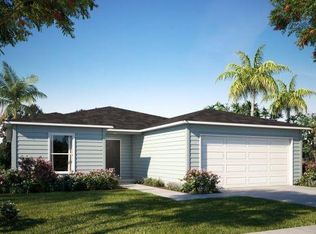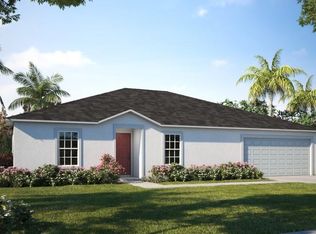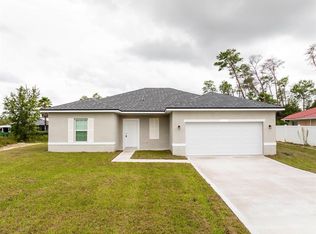One or more photo(s) has been virtually staged. Beautiful home located in the Gated Community of Lake Diamond. Nestled in a peaceful neighborhood, this spacious 3 bedroom, 2 bath concrete block home is only 3 years old and offers an Open Floor plan with upgraded stainless steel appliances, breakfast bar, large French door refrigerator, kitchen granite counter-tops, ample cabinet space and a large and bright living room. Master Bedroom with en-suite bathroom, double sinks and a large walk-in closet. Inside laundry room with newer washer and dryer and a two car-garage. Nice outdoor area with a covered porch, perfect for gatherings or simply enjoying the peace and quiet. Smart thermostat, smart panel and code entry door system. Conveniently located near shopping, groceries, cafes as well as the Greenway Recreational Park and Trails. Termite Bond transferable. Seller will pay for a Home warranty. Look no further….
For sale
$255,900
613 Hickory Course Loop, Ocala, FL 34472
3beds
1,670sqft
Est.:
Single Family Residence
Built in 2021
6,098 Square Feet Lot
$-- Zestimate®
$153/sqft
$56/mo HOA
What's special
Kitchen granite counter-topsBreakfast barCovered porchOpen floor planInside laundry roomUpgraded stainless steel appliancesDouble sinks
- 228 days |
- 242 |
- 9 |
Zillow last checked: 8 hours ago
Listing updated: 12 hours ago
Listing Provided by:
Corina Gray 407-770-6966,
URBAN REALTY GROUP INC 407-770-6966
Source: Stellar MLS,MLS#: O6317771 Originating MLS: Orlando Regional
Originating MLS: Orlando Regional

Tour with a local agent
Facts & features
Interior
Bedrooms & bathrooms
- Bedrooms: 3
- Bathrooms: 2
- Full bathrooms: 2
Primary bedroom
- Features: Walk-In Closet(s)
- Level: First
- Area: 182 Square Feet
- Dimensions: 14x13
Bedroom 2
- Features: Built-in Closet
- Level: First
- Area: 120 Square Feet
- Dimensions: 10x12
Bedroom 3
- Features: Built-in Closet
- Level: First
- Area: 120 Square Feet
- Dimensions: 10x12
Primary bathroom
- Level: First
- Area: 140 Square Feet
- Dimensions: 14x10
Dining room
- Level: First
- Area: 180 Square Feet
- Dimensions: 12x15
Kitchen
- Level: First
- Area: 144 Square Feet
- Dimensions: 12x12
Living room
- Level: First
- Area: 240 Square Feet
- Dimensions: 16x15
Heating
- Central, Heat Pump
Cooling
- Central Air
Appliances
- Included: Dishwasher, Disposal, Dryer, Microwave, Range, Refrigerator, Washer
- Laundry: Inside
Features
- Ceiling Fan(s), Living Room/Dining Room Combo, Open Floorplan, Primary Bedroom Main Floor, Split Bedroom, Stone Counters, Thermostat, Walk-In Closet(s)
- Flooring: Carpet, Tile
- Doors: Sliding Doors
- Has fireplace: No
Interior area
- Total structure area: 2,240
- Total interior livable area: 1,670 sqft
Video & virtual tour
Property
Parking
- Total spaces: 2
- Parking features: Driveway, Garage Door Opener
- Attached garage spaces: 2
- Has uncovered spaces: Yes
Features
- Levels: One
- Stories: 1
- Patio & porch: Covered, Patio
- Exterior features: Irrigation System, Sidewalk, Sprinkler Metered
Lot
- Size: 6,098 Square Feet
- Dimensions: 60 x 100
Details
- Parcel number: 9073101047
- Zoning: PUD
- Special conditions: None
Construction
Type & style
- Home type: SingleFamily
- Property subtype: Single Family Residence
Materials
- Block, Concrete, Stucco
- Foundation: Slab
- Roof: Shingle
Condition
- New construction: No
- Year built: 2021
Details
- Warranty included: Yes
Utilities & green energy
- Sewer: Public Sewer
- Water: Public
- Utilities for property: Electricity Connected, Sewer Connected, Water Connected
Community & HOA
Community
- Features: Deed Restrictions, Gated Community - No Guard, Golf Carts OK, Golf
- Subdivision: LAKE DIAMOND N
HOA
- Has HOA: Yes
- HOA fee: $56 monthly
- HOA name: Lake Diamond Homeowners Assoc
- HOA phone: 813-607-2220
- Second HOA name: no
- Pet fee: $0 monthly
Location
- Region: Ocala
Financial & listing details
- Price per square foot: $153/sqft
- Tax assessed value: $234,805
- Annual tax amount: $3,970
- Date on market: 6/12/2025
- Cumulative days on market: 499 days
- Listing terms: Cash,Conventional,FHA
- Ownership: Fee Simple
- Total actual rent: 0
- Electric utility on property: Yes
- Road surface type: Paved
Estimated market value
Not available
Estimated sales range
Not available
Not available
Price history
Price history
| Date | Event | Price |
|---|---|---|
| 1/26/2026 | Listing removed | $1,700$1/sqft |
Source: Stellar MLS #O6371008 Report a problem | ||
| 1/5/2026 | Listed for rent | $1,700-10.5%$1/sqft |
Source: Stellar MLS #O6371008 Report a problem | ||
| 8/25/2025 | Price change | $255,900-3.8%$153/sqft |
Source: | ||
| 6/12/2025 | Listed for sale | $265,900-1.5%$159/sqft |
Source: | ||
| 4/20/2025 | Listing removed | $269,900$162/sqft |
Source: | ||
Public tax history
Public tax history
| Year | Property taxes | Tax assessment |
|---|---|---|
| 2024 | $3,970 -5.8% | $234,805 -5.3% |
| 2023 | $4,213 +8.9% | $247,938 +10% |
| 2022 | $3,868 +921.6% | $225,398 +2154% |
Find assessor info on the county website
BuyAbility℠ payment
Est. payment
$1,726/mo
Principal & interest
$1235
Property taxes
$345
Other costs
$146
Climate risks
Neighborhood: 34472
Nearby schools
GreatSchools rating
- 3/10Greenway Elementary SchoolGrades: PK-5Distance: 0.8 mi
- 4/10Lake Weir Middle SchoolGrades: 6-8Distance: 9.4 mi
- 2/10Lake Weir High SchoolGrades: 9-12Distance: 4.5 mi
- Loading
- Loading
