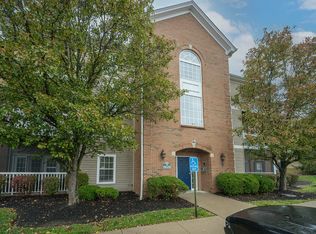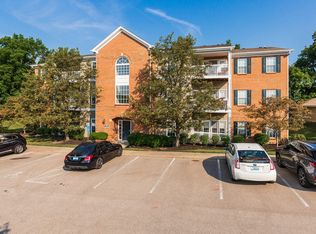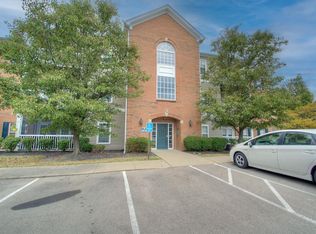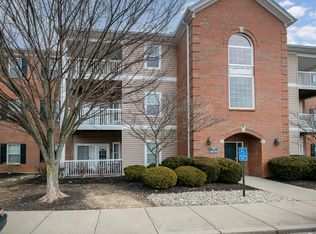Sold for $193,000
$193,000
613 Ivy Ridge Dr, Cold Spring, KY 41076
3beds
--sqft
Condominium, Residential
Built in 2011
-- sqft lot
$193,400 Zestimate®
$--/sqft
$1,866 Estimated rent
Home value
$193,400
$184,000 - $203,000
$1,866/mo
Zestimate® history
Loading...
Owner options
Explore your selling options
What's special
Absolutely Stunning 3rd Level Condo overlooking woods*All Rooms Freshly Painted Private Rear Unit with possible 3 bedroom (Study can be 3rd bedroom)*Vaulted Ceilings*42'' Cabinetry w/Granite Counter Tops + Bar*Stainless Steel Appliances*Glass Tile Backsplash*Private Laundry Room in Condo can Accommodate Full Size Washer & Dryer*Primary Bedroom with Private Bath*Guest Room has Access to Separate Private Bath*Covered Balcony Overlooking Woods*
Zillow last checked: 8 hours ago
Listing updated: October 01, 2024 at 08:30pm
Listed by:
Vickie House 859-512-7070,
RE/MAX Victory + Affiliates
Bought with:
Erin Simpson, 268782
Huff Realty - Florence
Source: NKMLS,MLS#: 614476
Facts & features
Interior
Bedrooms & bathrooms
- Bedrooms: 3
- Bathrooms: 2
- Full bathrooms: 2
Primary bedroom
- Features: Carpet Flooring, Walk-In Closet(s), Bath Adjoins
- Level: Third
- Area: 180
- Dimensions: 15 x 12
Bedroom 2
- Features: See Remarks
- Level: Third
- Area: 180
- Dimensions: 15 x 12
Bedroom 3
- Features: See Remarks
- Level: Third
- Area: 100
- Dimensions: 10 x 10
Bathroom 2
- Features: See Remarks
- Level: Third
- Area: 0
- Dimensions: 0 x 0
Dining room
- Features: Carpet Flooring, Chandelier
- Level: Third
- Area: 99
- Dimensions: 11 x 9
Entry
- Description: Open Foyer
- Features: Vinyl Flooring, Closet(s)
- Level: Third
- Area: 120
- Dimensions: 15 x 8
Kitchen
- Description: Counter Bar
- Features: Pantry, Wood Cabinets
- Level: Third
- Area: 100
- Dimensions: 10 x 10
Laundry
- Description: Can accommodate full size washer & dryer
- Features: See Remarks
- Level: Third
- Area: 54
- Dimensions: 9 x 6
Living room
- Features: Walk-Out Access, Carpet Flooring
- Level: Third
- Area: 240
- Dimensions: 16 x 15
Primary bath
- Features: See Remarks
- Level: Third
- Area: 0
- Dimensions: 0 x 0
Heating
- Has Heating (Unspecified Type)
Cooling
- Central Air
Appliances
- Included: Electric Range, Dishwasher, Disposal, Microwave, Refrigerator
Features
- Ceiling Fan(s), Recess Ceiling(s)
- Windows: Slider Window(s)
Property
Parking
- Total spaces: 1
- Parking features: Assigned, Off Street
Features
- Levels: One
- Stories: 1
- Exterior features: Balcony
- Pool features: In Ground
- Has view: Yes
- View description: Trees/Woods
Details
- Parcel number: 9999938168.00
- Zoning description: Residential
Construction
Type & style
- Home type: Condo
- Architectural style: Ranch
- Property subtype: Condominium, Residential
- Attached to another structure: Yes
Materials
- Brick, Vinyl Siding
- Foundation: Poured Concrete
- Roof: Shingle
Condition
- Existing Structure
- New construction: No
- Year built: 2011
Utilities & green energy
- Sewer: Public Sewer
- Water: Public
- Utilities for property: Cable Available, Natural Gas Available, Sewer Available, Water Available
Community & neighborhood
Security
- Security features: Smoke Detector(s)
Location
- Region: Cold Spring
HOA & financial
HOA
- Has HOA: Yes
- HOA fee: $261 monthly
- Amenities included: Pool, Clubhouse
- Services included: Snow Removal, Trash, Water
Price history
| Date | Event | Price |
|---|---|---|
| 8/18/2023 | Sold | $193,000-1.8% |
Source: | ||
| 7/19/2023 | Pending sale | $196,500 |
Source: | ||
| 7/15/2023 | Price change | $196,500-1.3% |
Source: | ||
| 6/15/2023 | Listed for sale | $199,000+90.4% |
Source: | ||
| 6/17/2020 | Listing removed | $1,200 |
Source: RE/MAX Affiliates #538574 Report a problem | ||
Public tax history
| Year | Property taxes | Tax assessment |
|---|---|---|
| 2023 | $1,528 +26.6% | $127,300 +31.9% |
| 2022 | $1,206 +0% | $96,500 |
| 2021 | $1,206 +0% | $96,500 |
Find assessor info on the county website
Neighborhood: 41076
Nearby schools
GreatSchools rating
- 8/10Donald E. Cline Elementary SchoolGrades: PK-5Distance: 1.2 mi
- 5/10Campbell County Middle SchoolGrades: 6-8Distance: 4.2 mi
- 9/10Campbell County High SchoolGrades: 9-12Distance: 7 mi
Schools provided by the listing agent
- Elementary: Donald E.Cline Elem
- Middle: Campbell County Middle School
- High: Campbell County High
Source: NKMLS. This data may not be complete. We recommend contacting the local school district to confirm school assignments for this home.
Get pre-qualified for a loan
At Zillow Home Loans, we can pre-qualify you in as little as 5 minutes with no impact to your credit score.An equal housing lender. NMLS #10287.



