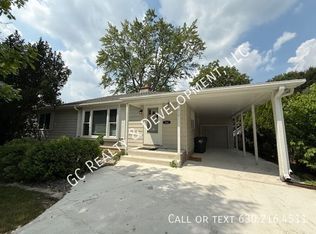Exquisite Rental Property! Discover refined living in this elegant single-family home, featuring four spacious bedrooms plus an additional bedroom in the beautifully finished lower level. Ideally located near top-rated schools, with unmatched convenience and charm, this home offers the perfect blend of comfort and style. A grand foyer welcomes you into the formal living and dining areas, flowing seamlessly into a warm and inviting family room. The upscale kitchen is a chef's dream-highlighted by an oversized island, a cozy breakfast nook ideal for casual gatherings, and sliding doors that open to a stunning patio, perfect for outdoor entertaining and BBQs. A private home office is conveniently situated adjacent to the family room, offering a quiet space for work or study. Upstairs, the luxurious primary suite features a spa-inspired bathroom, while three additional generously sized bedrooms provide abundant closet and storage space. The fully finished basement is an entertainer's paradise, boasting a custom bar, home theater, fitness center, and a designer bathroom with a spa-like ambiance. An attached three-car garage adds to the home's exceptional appeal. This is a rare rental opportunity you won't want to miss.
House for rent
$6,250/mo
613 Kinnear Cv, Inverness, IL 60010
4beds
3,859sqft
Price may not include required fees and charges.
Singlefamily
Available now
-- Pets
Central air, zoned
-- Laundry
3 Attached garage spaces parking
Natural gas, forced air, zoned
What's special
Fully finished basementFitness centerGenerously sized bedroomsDesigner bathroomOversized islandLuxurious primary suitePrivate home office
- 7 days
- on Zillow |
- -- |
- -- |
Travel times
Looking to buy when your lease ends?
See how you can grow your down payment with up to a 6% match & 4.15% APY.
Facts & features
Interior
Bedrooms & bathrooms
- Bedrooms: 4
- Bathrooms: 4
- Full bathrooms: 3
- 1/2 bathrooms: 1
Rooms
- Room types: Office, Recreation Room
Heating
- Natural Gas, Forced Air, Zoned
Cooling
- Central Air, Zoned
Appliances
- Included: Dishwasher, Disposal, Double Oven, Microwave, Range, Refrigerator
Features
- Cathedral Ceiling(s)
- Has basement: Yes
Interior area
- Total interior livable area: 3,859 sqft
Video & virtual tour
Property
Parking
- Total spaces: 3
- Parking features: Attached, Garage, Covered
- Has attached garage: Yes
- Details: Contact manager
Features
- Exterior features: Attached, Carbon Monoxide Detector(s), Cathedral Ceiling(s), Concrete, Cul-De-Sac, Exercise Room, Garage, Garage Door Opener, Garage Owned, Gardener included in rent, Heating system: Forced Air, Heating system: Zoned, Heating: Gas, Humidifier, Landscaped, Lot Features: Cul-De-Sac, Landscaped, No Disability Access, On Site, Roof Type: Shake, Security System, Theatre Room
Details
- Parcel number: 01241000691050
Construction
Type & style
- Home type: SingleFamily
- Property subtype: SingleFamily
Condition
- Year built: 2007
Community & HOA
Location
- Region: Inverness
Financial & listing details
- Lease term: Contact For Details
Price history
| Date | Event | Price |
|---|---|---|
| 8/13/2025 | Listed for rent | $6,250$2/sqft |
Source: MRED as distributed by MLS GRID #12438026 | ||
| 11/10/2014 | Sold | $695,000+9.4%$180/sqft |
Source: | ||
| 6/21/2013 | Sold | $635,000-7.2%$165/sqft |
Source: | ||
| 5/19/2008 | Sold | $684,500$177/sqft |
Source: Public Record | ||
![[object Object]](https://photos.zillowstatic.com/fp/da2afc50ccdd5c99388d93b9f5484520-p_i.jpg)
