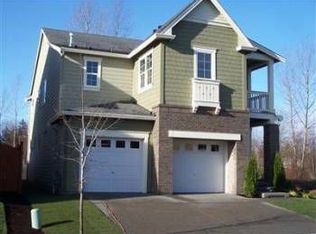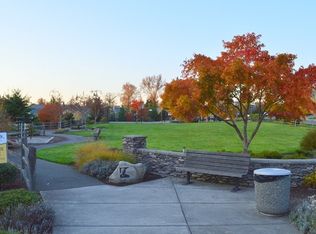Camwest home in Shamrock Heights. Award winning Issaquah Schools. 4 Star built Green. Upstairs has 4 bedrooms, 2 bathrooms, and a bonus room - primary has a 5 piece ensuite and walk in custom closet. Downstairs has additional bedroom, 3/4 bath, great room and living room. Gourmet kitchen w/large island, KitchenAid & Bosch appliances & plentiful cabinets. Tons of storage. Generous use of granite, ceramic tile, marble, real-oak hardwood floors, new carpet and paint. Corner lot adjacent to greenbelt. Private, serene, fabulous! Beautiful, covered 640 sqft outdoor living space w/ 475 sqft Brazilian hardwood deck w/ infrared heating, skylights & massive ceiling fan. This home is a one of a kind.
This property is off market, which means it's not currently listed for sale or rent on Zillow. This may be different from what's available on other websites or public sources.

