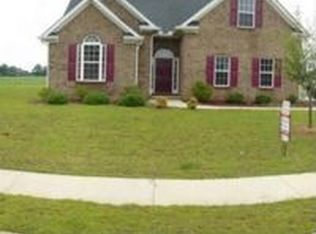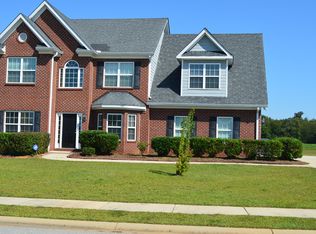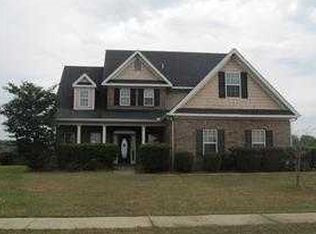Sold for $272,500 on 08/17/23
$272,500
613 Manning Ml, Macon, GA 31216
4beds
2,485sqft
Single Family Residence, Residential
Built in 2005
0.37 Acres Lot
$289,300 Zestimate®
$110/sqft
$2,348 Estimated rent
Home value
$289,300
$275,000 - $304,000
$2,348/mo
Zestimate® history
Loading...
Owner options
Explore your selling options
What's special
Must see! This 4-bedroom, 2.5-bath, almost 2500 sqft move-in-ready home has undergone many recent updates including fresh interior and exterior paint, new lighting, new window glass, new luxury vinyl plank flooring and plush carpeting throughout. Walk in to a 2 story foyer and a bright and super clean interior. The huge eat-in kitchen has plenty of cabinet space, a center island, full SS appliance package, and breakfast bar open to the living area with wood burning fireplace. A formal dining room and separate office are also located on the main level. Upstairs you'll find 4 spacious bedrooms including an awesome master suite retreat with tray ceiling, and a double vanity, garden tub, and his/hers walk in closets in the large ensuite bathroom. Low maintenance hardi siding and 2016 roof. Large, level lot with rear patio, right across the street from the neighborhood park! Conveniently located 15 minutes from Macon, Warner Robins and RAFB, with easy access to the interstate, shopping etc. Seller is a licensed real estate broker in GA. Don't miss the opportunity to make this beautifully updated house your new home!
Zillow last checked: 8 hours ago
Listing updated: August 18, 2023 at 08:13am
Listed by:
Taylor Thanos 478-284-1574,
Realty Unlimited, LLC
Bought with:
Neal A Shah, 418654
Sheridan, Solomon & Associates
Source: MGMLS,MLS#: 171173
Facts & features
Interior
Bedrooms & bathrooms
- Bedrooms: 4
- Bathrooms: 3
- Full bathrooms: 2
- 1/2 bathrooms: 1
Primary bedroom
- Description: Garden Tub, Separate Shower
- Features: His and Hers Closets, Walk-In Closet(s), Double Vanity, Tray Ceiling(s), Carpet
- Level: Second
- Area: 255
- Dimensions: 17.00 X 15.00
Bedroom 2
- Features: Carpet
- Level: Second
- Area: 132
- Dimensions: 12.00 X 11.00
Bedroom 3
- Features: Carpet
- Level: Second
- Area: 132
- Dimensions: 12.00 X 11.00
Bedroom 4
- Description: Hall bathroom Access
- Features: Walk-In Closet(s), Carpet
- Level: Second
- Area: 132
- Dimensions: 12.00 X 11.00
Other
- Features: Vinyl
- Level: First
- Area: 100
- Dimensions: 10.00 X 10.00
Dining room
- Features: Simulated Wood
- Level: First
- Area: 132
- Dimensions: 12.00 X 11.00
Foyer
- Description: 2-Story Foyer
- Features: Simulated Wood
- Level: First
- Area: 84
- Dimensions: 12.00 X 7.00
Great room
- Description: Wood Burning Fireplace
- Features: Carpet
- Level: First
- Area: 342
- Dimensions: 19.00 X 18.00
Kitchen
- Features: Kitchen Island, Pantry, Vinyl
- Level: First
- Area: 182
- Dimensions: 14.00 X 13.00
Laundry
- Features: Vinyl
- Level: Second
- Area: 64
- Dimensions: 8.00 X 8.00
Office
- Features: Simulated Wood
- Level: First
- Area: 121
- Dimensions: 11.00 X 11.00
Heating
- Central, Electric, Heat Pump
Cooling
- Electric, Central Air
Appliances
- Included: Built-In Microwave, Dishwasher, Disposal, Electric Range, Refrigerator
- Laundry: Upper Level, Laundry Room
Features
- Carpet, Double Vanity, His and Hers Closets, Kitchen Island, Pantry, Simulated Wood, Tray Ceiling(s), Vinyl, Walk-In Closet(s)
- Flooring: Carpet, Other
- Windows: Insulated Windows
- Has basement: No
- Number of fireplaces: 1
- Fireplace features: Family Room
Interior area
- Total structure area: 2,485
- Total interior livable area: 2,485 sqft
- Finished area above ground: 2,485
- Finished area below ground: 0
Property
Parking
- Total spaces: 2
- Parking features: Garage, Attached
- Attached garage spaces: 2
Features
- Levels: Two
- Patio & porch: Back, Patio
- Exterior features: Rain Gutters
Lot
- Size: 0.37 Acres
Details
- Parcel number: N1400462
Construction
Type & style
- Home type: SingleFamily
- Architectural style: Traditional
- Property subtype: Single Family Residence, Residential
Materials
- Cement Siding, Brick
- Foundation: Slab
- Roof: Composition
Condition
- Updated/Remodeled
- New construction: No
- Year built: 2005
Details
- Warranty included: Yes
Utilities & green energy
- Sewer: Public Sewer
- Water: Public
Community & neighborhood
Community
- Community features: Street Lights, Sidewalks, Playground
Location
- Region: Macon
- Subdivision: Quail Ridge
HOA & financial
HOA
- Has HOA: Yes
- HOA fee: $500 monthly
Other
Other facts
- Listing agreement: Exclusive Right To Sell
- Listing terms: Cash,Conventional,VA Loan
Price history
| Date | Event | Price |
|---|---|---|
| 12/11/2025 | Listing removed | $272,500$110/sqft |
Source: | ||
| 8/17/2023 | Sold | $272,500$110/sqft |
Source: | ||
| 7/20/2023 | Pending sale | $272,500$110/sqft |
Source: | ||
| 7/13/2023 | Listed for sale | $272,500+51.4%$110/sqft |
Source: | ||
| 5/19/2023 | Sold | $180,000-10%$72/sqft |
Source: Public Record | ||
Public tax history
| Year | Property taxes | Tax assessment |
|---|---|---|
| 2024 | $2,233 -0.3% | $90,859 +3.1% |
| 2023 | $2,239 -19.4% | $88,149 +9.8% |
| 2022 | $2,778 +11.4% | $80,246 +22.2% |
Find assessor info on the county website
Neighborhood: 31216
Nearby schools
GreatSchools rating
- 7/10Heard Elementary SchoolGrades: PK-5Distance: 0.6 mi
- 4/10Rutland Middle SchoolGrades: 6-8Distance: 2.3 mi
- 4/10Rutland High SchoolGrades: 9-12Distance: 2.1 mi
Schools provided by the listing agent
- Elementary: Heard - Bibb
- Middle: Rutland Middle
- High: Rutland
Source: MGMLS. This data may not be complete. We recommend contacting the local school district to confirm school assignments for this home.

Get pre-qualified for a loan
At Zillow Home Loans, we can pre-qualify you in as little as 5 minutes with no impact to your credit score.An equal housing lender. NMLS #10287.


