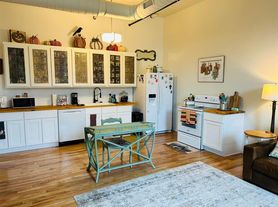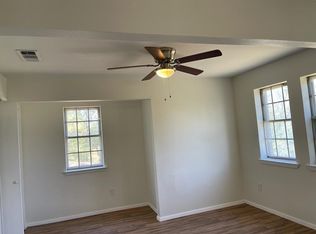MOVE-IN SPECIAL! $325.00 OFF YOUR 2ND FULL MONTH'S RENT! Immaculate History Maker craftsman-style home boasts an airy open concept with 3 beds and 2 baths. Enjoy the large family room, dining area and spacious kitchen with island, generous storage including a walk-in pantry, and a cozy covered porch for morning relaxation. The primary suite offers a luxurious retreat with a large tub shower combination, and sizable walk-in closet. Guests will appreciate the split bedroom layout for added privacy. Energy-efficient solar panels which can reduce electric bills. Just minutes from elementary school and Hwy 67. Refrigerator, washer & dryer included. Come experience modern comfort and charm in this like-new meticulously maintained craftsman-style home. Owner must approve all pets.
$75.00 APPLICATION FEE PER APPLICANT OVER 18*FALL SPECIAL, $175.00 LEASE ADMIN FEE REDUCED TO $100.00 (DUE AT LEASE SIGNING)*WE DO PAPERWORK*TENANT / AGENT TO VERIFY ALL INFORMATION*OWNER MUST APPROVE ALL PETS*NO SMOKING PLEASE*REFRIGERATOR, WASHER & DRYER ARE NON-WARRANTIED ITEMS*OWNER PAYS HOA DUES
House for rent
$1,895/mo
613 Mayfield Dr, Cleburne, TX 76031
3beds
1,721sqft
Price may not include required fees and charges.
Single family residence
Available now
-- Pets
Ceiling fan
In unit laundry
-- Parking
-- Heating
What's special
Luxurious retreatLarge family roomSplit bedroom layoutSizable walk-in closetLarge tub shower combinationCozy covered porchSpacious kitchen with island
- 68 days |
- -- |
- -- |
Travel times
Looking to buy when your lease ends?
Consider a first-time homebuyer savings account designed to grow your down payment with up to a 6% match & a competitive APY.
Facts & features
Interior
Bedrooms & bathrooms
- Bedrooms: 3
- Bathrooms: 2
- Full bathrooms: 2
Cooling
- Ceiling Fan
Appliances
- Included: Dishwasher, Disposal, Dryer, Microwave, Range Oven, Refrigerator, Stove, Washer
- Laundry: In Unit
Features
- Ceiling Fan(s), Walk In Closet, Walk-In Closet(s)
Interior area
- Total interior livable area: 1,721 sqft
Video & virtual tour
Property
Parking
- Details: Contact manager
Features
- Patio & porch: Patio, Porch
- Exterior features: Breakfast Bar, Fenced Backyard, Full Size Utility Area, GDO, Split Bedrooms, Walk In Closet
Details
- Parcel number: 126208803060
Construction
Type & style
- Home type: SingleFamily
- Property subtype: Single Family Residence
Community & HOA
Location
- Region: Cleburne
Financial & listing details
- Lease term: Contact For Details
Price history
| Date | Event | Price |
|---|---|---|
| 11/1/2025 | Price change | $1,895-5%$1/sqft |
Source: Zillow Rentals | ||
| 10/15/2025 | Price change | $1,995-2.7%$1/sqft |
Source: Zillow Rentals | ||
| 9/24/2025 | Price change | $2,050-6.6%$1/sqft |
Source: Zillow Rentals | ||
| 9/9/2025 | Price change | $2,195-2.4%$1/sqft |
Source: Zillow Rentals | ||
| 9/1/2025 | Listed for rent | $2,250$1/sqft |
Source: Zillow Rentals | ||

