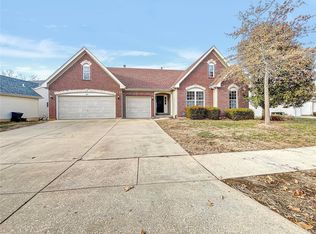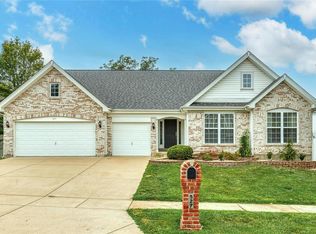Beautiful 4 bedroom Ranch in Sought After Legends Neighborhood! New Hardwood Floors Installed in 2017, and New Fence in 2016. Vaulted Ceilings in Great Room w/ Fireplace and Open Floor Plan Leading to Beautiful Kitchen Featuring a large Center Island, New Back-splash, and Charming Octagonal Breakfast Room Surrounded By Tilt-In Windows. Enjoy your Family Gatherings in the Separate Dining Room with Coffered Ceiling and Detailed Crown Molding. Master suite has Vaulted Ceilings and a 4-Bay Window Overlooking a Private Back Yard Along With in Suite Full Bath and Separate Tub With Oversized Window Also Looking Over The Yard. 3 more bedrooms for your guests or little ones to enjoy. Oversized Deck off the Breakfast Room Overlooks Flat, Fenced Back Yard backing to Mature Trees! AAA-Rated Rockwood School District. Refrigerator and all Kitchen Appliances Included! First Showings Start on 5/10/17. Call Today - This House Won't Last! Deck
This property is off market, which means it's not currently listed for sale or rent on Zillow. This may be different from what's available on other websites or public sources.

