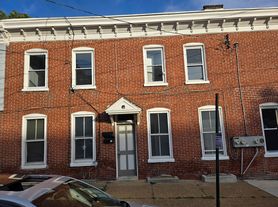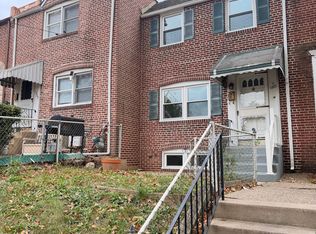Charming and move-in ready, this 115-year-old Little Italy townhome combines historic character with thoughtful updates. Offering 2 bedrooms, 1 full bath, and a bonus room that could serve as an additional bedroom, office, or flex space, the home provides 975 sq ft of comfortable living. Conveniently located near I-95, public transit, parks, Trolley Square, and neighborhood shops and dining. Recent improvements include a brand-new kitchen, new flooring in the living room and main bedroom, fresh paint throughout, a resurfaced main roof, new porch roof , and a new gas furnace. Enjoy the welcoming front porch with updated wrought-iron railing, plus a shed on a concrete pad in the rear yard. The full walk-out basement offers utility space, and additional storage. Traditional brick and stucco exterior with stone foundation. Landlord is a licensed Delaware real estate agent.
Townhouse for rent
$1,600/mo
613 N Scott St, Wilmington, DE 19805
2beds
975sqft
Price may not include required fees and charges.
Townhouse
Available now
No pets
Electric, window unit
-- Laundry
On street parking
Central, forced air
What's special
Fresh paintNew flooringNew porch roofUpdated wrought-iron railingBrand-new kitchenWelcoming front porchResurfaced main roof
- 50 days |
- -- |
- -- |
Travel times
Looking to buy when your lease ends?
Consider a first-time homebuyer savings account designed to grow your down payment with up to a 6% match & a competitive APY.
Open house
Facts & features
Interior
Bedrooms & bathrooms
- Bedrooms: 2
- Bathrooms: 1
- Full bathrooms: 1
Heating
- Central, Forced Air
Cooling
- Electric, Window Unit
Features
- Has basement: Yes
Interior area
- Total interior livable area: 975 sqft
Property
Parking
- Parking features: On Street
- Details: Contact manager
Features
- Exterior features: Contact manager
Details
- Parcel number: 2602620247
Construction
Type & style
- Home type: Townhouse
- Property subtype: Townhouse
Condition
- Year built: 1910
Building
Management
- Pets allowed: No
Community & HOA
Location
- Region: Wilmington
Financial & listing details
- Lease term: Contact For Details
Price history
| Date | Event | Price |
|---|---|---|
| 10/3/2025 | Price change | $1,600-3%$2/sqft |
Source: Bright MLS #DENC2089194 | ||
| 9/27/2025 | Price change | $1,650-2.9%$2/sqft |
Source: Bright MLS #DENC2089194 | ||
| 9/11/2025 | Listed for rent | $1,700$2/sqft |
Source: Bright MLS #DENC2089194 | ||
| 8/25/2025 | Sold | $165,000-5.7%$169/sqft |
Source: | ||
| 7/25/2025 | Contingent | $175,000$179/sqft |
Source: | ||

