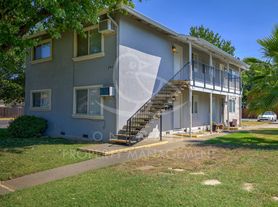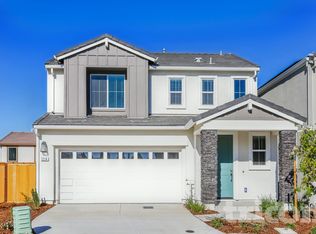NOTE: This is a preview of this gorgeous home which is located in an active adult community for folks who are 55 or better. This home will not be available for viewing until November 24, 2025, which can be scheduled in advance. Please do not disturb occupants.
Welcome to this Beautiful Estate Series home in the highly sought-after retirement community of Sun City Lincoln Hills. Rarely does a home become available, especially to the rental market, with so many high-end custom features. While photos show furnishings, this home is not furnished.
This Tiburon Model is unique with an "open Concept Great room" and a wall of windows overlooking the Ingram spillway ... is located on approximately 1/4 acre. There are no rear neighbors and no neighbors on the west side of the property. The North facing front of the property gives a beautiful view of the 14th hole of the golf course.
The rear yard has:
A 33-foot built-in lap pool with pebble tech onyx surface to provide natural warmth to the water;
The pool is enclosed with lockable security fencing providing protection;
There is a lawn area at the rear of the yard that can be secured and enclosed;
The surface around the patio and pool is honed travertine stone with ample shaded areas for seating and dining while overlooking the greenery of the "open space" yard;
The pool equipment is energy efficient; and
The pool has lighting in the pool and overhead to allow for swimming in the evenings.
The gourmet kitchen is generously equipped:
Jenn Aire appliances including double convection oven and five burner gas range;
Expanded kitchen island and buffet area to enhance serving space for entertaining; and
Custom granite and backsplash make the kitchen high-end and unique
The great room is well appointed:
Custom cabinetry that can accommodate an 86 in(plus) television (in place television can be left as is);
A large custom/uniquely designed mantle and gas fireplace;
The kitchen and living areas are accented with wide custom crown molding; and
The HVAC isan energyefficientspitsystemwithremote NEST controls.
The private Master Retreat:
Is oversized with a slider and a wall of windows providing light/ bright beauty from the rear yard and pool;
The Master Bath has a vanity, two walls of mirrors, two separate sink areas a garden tub and large walk-in
shower with built in seating;
The mirrored Master Walk in closet is huge with multi-level storage
The Guest Bedroom/Office/CraftRoom (optional third bedroom)
Guest Bedroom has a large west facing window to view the gorgeous sunsets and an en-suite bathroom with easy "walk in" shower access;
The office has full built-in cabinetry to accommodate computer, printers, file cabinetry and storage; and
The craft room is a great "flex space" with a large window, extra recessed lighting and space for extra sleeping accommodations
The garage
Has built-in cabinetry and overhead storage above where cars would be parked; and
The expanded driveway can accommodate 3 cars, and the garage has 2 covered parking places for a total of 5 "off street" dedicated parking spaces.
The home comes with Landscape Services, Pool Services, and Homeowners dues included. Water/sewer/trash is paid by owner with tenant making a fixed $145 monthly contribution towards these utilities.
A longer lease is negotiable. Owner pays water/sewer/trash and tenant contributes a flat monthly $145 to help offset this cost.
House for rent
$3,295/mo
613 Northfield Ln, Lincoln, CA 95648
3beds
2,681sqft
Price may not include required fees and charges.
Single family residence
Available Mon Nov 24 2025
Cats, dogs OK
Central air
In unit laundry
Attached garage parking
Forced air
What's special
Gourmet kitchenLockable security fencingOverlooking the ingram spillwayWall of windowsCustom cabinetryPebble tech onyx surfaceOpen concept great room
- 5 days |
- -- |
- -- |
Travel times
Looking to buy when your lease ends?
Consider a first-time homebuyer savings account designed to grow your down payment with up to a 6% match & a competitive APY.
Facts & features
Interior
Bedrooms & bathrooms
- Bedrooms: 3
- Bathrooms: 3
- Full bathrooms: 2
- 1/2 bathrooms: 1
Heating
- Forced Air
Cooling
- Central Air
Appliances
- Included: Dishwasher, Dryer, Oven, Refrigerator, Washer
- Laundry: In Unit
Features
- Walk In Closet
- Flooring: Carpet, Hardwood
Interior area
- Total interior livable area: 2,681 sqft
Property
Parking
- Parking features: Attached
- Has attached garage: Yes
- Details: Contact manager
Features
- Exterior features: Garbage included in rent, Heating system: Forced Air, Sewage included in rent, Walk In Closet, Water included in rent
- Has private pool: Yes
Details
- Parcel number: 330100013000
Construction
Type & style
- Home type: SingleFamily
- Property subtype: Single Family Residence
Utilities & green energy
- Utilities for property: Garbage, Sewage, Water
Community & HOA
HOA
- Amenities included: Pool
Location
- Region: Lincoln
Financial & listing details
- Lease term: 1 Year
Price history
| Date | Event | Price |
|---|---|---|
| 11/9/2025 | Listed for rent | $3,295$1/sqft |
Source: Zillow Rentals | ||
| 11/1/2013 | Sold | $500,000-9.1%$186/sqft |
Source: MetroList Services of CA #13030338 | ||
| 6/1/2013 | Listed for sale | $550,000+25.6%$205/sqft |
Source: Coldwell Banker Sun Ridge #13030338 | ||
| 6/25/2001 | Sold | $438,000$163/sqft |
Source: Public Record | ||

