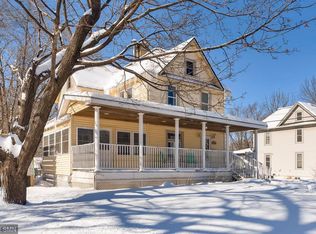Closed
$260,000
613 Oak St, Farmington, MN 55024
3beds
2,656sqft
Single Family Residence
Built in 1920
0.27 Acres Lot
$254,700 Zestimate®
$98/sqft
$2,551 Estimated rent
Home value
$254,700
$237,000 - $273,000
$2,551/mo
Zestimate® history
Loading...
Owner options
Explore your selling options
What's special
Full of charm and timeless appeal, this 3-bedroom, 3-bathroom home sits on a quaint 0.27-acre lot and blends historic character with modern comfort. Originally built in 1920, the home features beautiful hardwood floors, a spacious and inviting layout, and a large kitchen equipped with stainless steel appliances—perfect for both everyday living and entertaining. The interior is filled with personality, offering ample storage, a cozy yet open living space, and a unique upper-level bonus bedroom with its own ensuite bathroom. Step outside to enjoy a large, private deck and an enclosed back yard—ideal for outdoor gatherings or peaceful mornings. The generous basement offers excellent buildout potential, ready for your personal touch. From the character-rich details to the expansive backyard and storage-friendly layout, this lovingly maintained home is truly one of a kind.
Zillow last checked: 8 hours ago
Listing updated: July 25, 2025 at 05:02pm
Listed by:
Kerby & Cristina Real Estate Experts 612-268-1637,
RE/MAX Results,
Kathryn Webb 678-237-7442
Bought with:
Bailey Rose Malecha
Fieldstone Real Estate Specialists
Source: NorthstarMLS as distributed by MLS GRID,MLS#: 6737639
Facts & features
Interior
Bedrooms & bathrooms
- Bedrooms: 3
- Bathrooms: 3
- Full bathrooms: 1
- 1/2 bathrooms: 2
Bedroom 1
- Level: Upper
- Area: 192 Square Feet
- Dimensions: 16x12
Bedroom 2
- Level: Main
- Area: 132 Square Feet
- Dimensions: 12x11
Bedroom 3
- Level: Main
- Area: 132 Square Feet
- Dimensions: 12x11
Deck
- Level: Main
- Area: 285 Square Feet
- Dimensions: 19x15
Dining room
- Level: Main
- Area: 132 Square Feet
- Dimensions: 12x11
Kitchen
- Level: Main
- Area: 196 Square Feet
- Dimensions: 14x14
Living room
- Level: Main
- Area: 208 Square Feet
- Dimensions: 16x13
Heating
- Forced Air
Cooling
- Central Air, Window Unit(s)
Appliances
- Included: Dishwasher, Dryer, Microwave, Range, Refrigerator, Stainless Steel Appliance(s), Washer
Features
- Basement: Concrete,Sump Pump,Unfinished
- Has fireplace: No
Interior area
- Total structure area: 2,656
- Total interior livable area: 2,656 sqft
- Finished area above ground: 1,581
- Finished area below ground: 0
Property
Parking
- Total spaces: 1
- Parking features: Detached, Asphalt, Storage
- Garage spaces: 1
- Details: Garage Dimensions (28x12)
Accessibility
- Accessibility features: None
Features
- Levels: One and One Half
- Stories: 1
- Patio & porch: Deck
- Pool features: None
- Fencing: Chain Link,Full
Lot
- Size: 0.27 Acres
- Dimensions: 70 x 170
- Features: Many Trees
Details
- Foundation area: 1053
- Parcel number: 143390005021
- Zoning description: Residential-Single Family
Construction
Type & style
- Home type: SingleFamily
- Property subtype: Single Family Residence
Materials
- Stucco
- Roof: Age 8 Years or Less,Asphalt,Pitched
Condition
- Age of Property: 105
- New construction: No
- Year built: 1920
Utilities & green energy
- Gas: Natural Gas
- Sewer: City Sewer/Connected
- Water: City Water - In Street
Community & neighborhood
Location
- Region: Farmington
- Subdivision: Humphreys Add
HOA & financial
HOA
- Has HOA: No
Other
Other facts
- Road surface type: Paved
Price history
| Date | Event | Price |
|---|---|---|
| 7/25/2025 | Sold | $260,000-3.7%$98/sqft |
Source: | ||
| 6/27/2025 | Pending sale | $269,900$102/sqft |
Source: | ||
| 6/17/2025 | Listed for sale | $269,900+212.7%$102/sqft |
Source: | ||
| 10/23/1996 | Sold | $86,300$32/sqft |
Source: Public Record | ||
Public tax history
| Year | Property taxes | Tax assessment |
|---|---|---|
| 2023 | $3,016 +14.5% | $229,600 +0.9% |
| 2022 | $2,634 -2.4% | $227,600 +12.6% |
| 2021 | $2,698 -3.2% | $202,200 +7.6% |
Find assessor info on the county website
Neighborhood: 55024
Nearby schools
GreatSchools rating
- 6/10Farmington Elementary SchoolGrades: PK-5Distance: 0.4 mi
- 4/10Robert Boeckman Middle SchoolGrades: 6-8Distance: 0.9 mi
- 5/10Farmington High SchoolGrades: 9-12Distance: 3.3 mi
Get a cash offer in 3 minutes
Find out how much your home could sell for in as little as 3 minutes with a no-obligation cash offer.
Estimated market value
$254,700
Get a cash offer in 3 minutes
Find out how much your home could sell for in as little as 3 minutes with a no-obligation cash offer.
Estimated market value
$254,700
