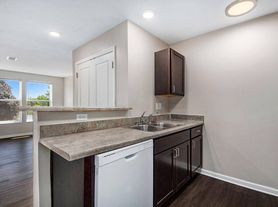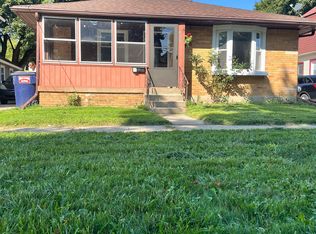Charming 4-bedroom home in the heart of Grand Rapids!
Located on the vibrant Northwest Side of Grand Rapids, this charming 4-bedroom, 1.5-bath two-story home offers space, character, and convenience. Step inside to find a spacious main floor featuring a large living room, separate dining area, a bright kitchen with stainless steel appliance, a main floor bedroom, a convenient half bath and a mudroom.
Upstairs you'll find three generously sized bedrooms and a full bathroom. Each bedroom offers ample closet space and natural light. There is easy access to the upstairs patio from the corner bedroom.
Additionally, the home has hardwood floors throughout, two staircases leading to the second floor and washer and dryer in the unfinished basement.
The home sits on a manageable lot with seasonal and perennial landscaping, a private backyard and off-street parking. Just minutes from downtown, Bridge Street restaurants, parks, and highway access, this location blends neighborhood feel with city convenience.
Available immediately!
2.5x rent as income required. Credit, rental history, and background check required. Tenant responsible for all utilities. No smoking. Square footage estimated. Renters insurance required. Participation in Pest Shares program required.
Lease description:
12 month lease. Rent is $2,200/month. Renters insurance and participation in Pest Shares required. Tenant responsible for all utilities and no smoking. Pets allowed with a $500 pet deposit fee. $30 pet application fee per pet and $35 pet rent/month.
House for rent
$2,200/mo
613 Pine Ave NW, Grand Rapids, MI 49504
4beds
1,820sqft
Price may not include required fees and charges.
Single family residence
Available now
Cats, small dogs OK
Central air
In unit laundry
Detached parking
Forced air
What's special
Seasonal and perennial landscapingPrivate backyardOff-street parkingSpacious main floorAmple closet spaceGenerously sized bedroomsMain floor bedroom
- 33 days |
- -- |
- -- |
Travel times
Renting now? Get $1,000 closer to owning
Unlock a $400 renter bonus, plus up to a $600 savings match when you open a Foyer+ account.
Offers by Foyer; terms for both apply. Details on landing page.
Facts & features
Interior
Bedrooms & bathrooms
- Bedrooms: 4
- Bathrooms: 2
- Full bathrooms: 1
- 1/2 bathrooms: 1
Heating
- Forced Air
Cooling
- Central Air
Appliances
- Included: Dryer, Microwave, Oven, Refrigerator, Washer
- Laundry: In Unit
Features
- Flooring: Hardwood, Tile
Interior area
- Total interior livable area: 1,820 sqft
Property
Parking
- Parking features: Detached, Off Street
- Details: Contact manager
Features
- Exterior features: Heating system: Forced Air, No Utilities included in rent
Details
- Parcel number: 411323412024
Construction
Type & style
- Home type: SingleFamily
- Property subtype: Single Family Residence
Community & HOA
Location
- Region: Grand Rapids
Financial & listing details
- Lease term: 1 Year
Price history
| Date | Event | Price |
|---|---|---|
| 9/4/2025 | Listed for rent | $2,200$1/sqft |
Source: Zillow Rentals | ||
| 3/5/2025 | Listing removed | $239,000-6.3%$131/sqft |
Source: | ||
| 8/19/2021 | Sold | $255,000+6.7%$140/sqft |
Source: | ||
| 7/21/2021 | Pending sale | $239,000$131/sqft |
Source: | ||
| 7/15/2021 | Listed for sale | $239,000+86.9%$131/sqft |
Source: | ||

