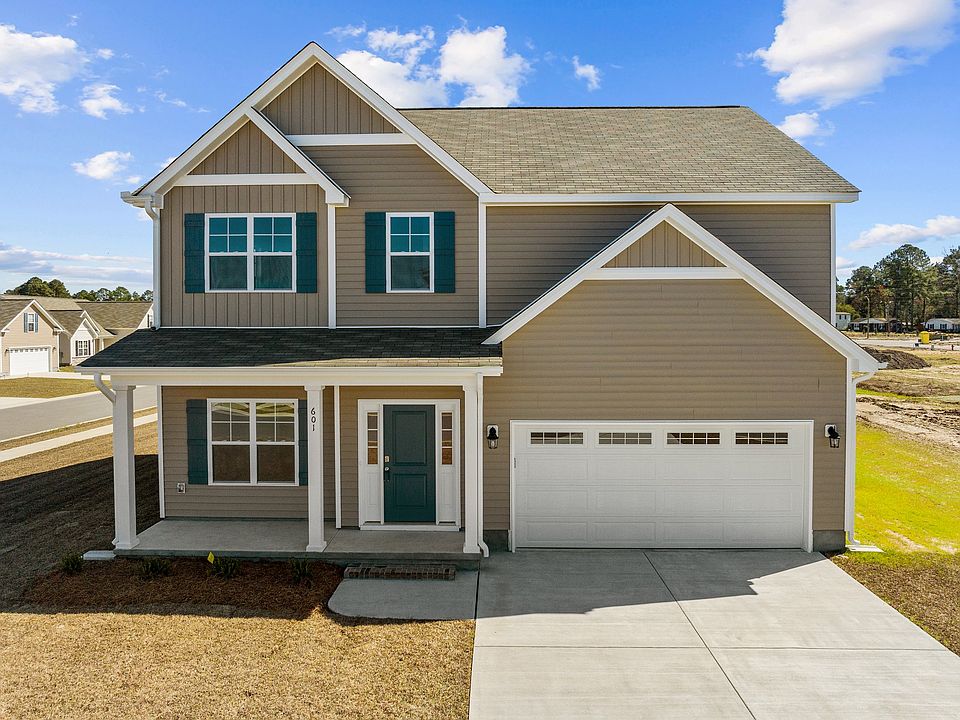The Rockbridge plan features an open layout with a kitchen island overlooking the dining and great room. Second-floor master with two additional bedrooms and finished third-floor bonus room. Features include 5 1/4 baseboards. LED lighting, granite countertops and tile backsplashes, and a Touchscreen Security Panel (Prepped for Wireless Security). Z-Wave Lock, T6 Z-Wave Thermostat, Skybell Video Doorbell, and 12-month free automation service through Alarm.com!
New construction
$348,600
613 Plymouth Drive, Greenville, NC 27858
3beds
2,163sqft
Single Family Residence
Built in 2025
7,840.8 Square Feet Lot
$348,300 Zestimate®
$161/sqft
$15/mo HOA
- 15 days
- on Zillow |
- 78 |
- 4 |
Zillow last checked: 7 hours ago
Listing updated: August 19, 2025 at 12:42pm
Listed by:
CAROLYN MCLAWHORN 252-717-3694,
CAROLYN MCLAWHORN REALTY,
JENNIFER MILLER 252-378-4255
Source: Hive MLS,MLS#: 100525606
Travel times
Schedule tour
Select your preferred tour type — either in-person or real-time video tour — then discuss available options with the builder representative you're connected with.
Facts & features
Interior
Bedrooms & bathrooms
- Bedrooms: 3
- Bathrooms: 2
- Full bathrooms: 2
Heating
- Electric, Heat Pump
Cooling
- Central Air
Appliances
- Included: Range, Disposal, Dishwasher
Features
- Kitchen Island, Ceiling Fan(s), Pantry, Reverse Floor Plan, Walk-in Shower
- Flooring: Carpet, Laminate, Tile
- Doors: Thermal Doors
- Basement: None
Interior area
- Total structure area: 2,163
- Total interior livable area: 2,163 sqft
Video & virtual tour
Property
Parking
- Total spaces: 2
- Parking features: Attached
- Has attached garage: Yes
Features
- Levels: Three Or More
- Stories: 3
- Patio & porch: Patio
- Fencing: None
Lot
- Size: 7,840.8 Square Feet
- Dimensions: 64 x 125
Details
- Parcel number: 90261
- Zoning: RA20
Construction
Type & style
- Home type: SingleFamily
- Property subtype: Single Family Residence
Materials
- Vinyl Siding, Wood Frame
- Foundation: Raised, Slab
- Roof: Architectural Shingle
Condition
- New construction: Yes
- Year built: 2025
Details
- Builder name: Bill Clark Homes
Utilities & green energy
- Utilities for property: Natural Gas Connected, Sewer Connected, Water Connected
Community & HOA
Community
- Subdivision: Arbor Hills South
HOA
- Has HOA: Yes
- Amenities included: Maint - Comm Areas, Management
- HOA fee: $175 annually
- HOA name: Arbor Hills South HOA
- HOA phone: 355-8884
Location
- Region: Greenville
Financial & listing details
- Price per square foot: $161/sqft
- Tax assessed value: $348,600
- Annual tax amount: $43
- Date on market: 8/18/2025
- Listing terms: Cash,Conventional,FHA,USDA Loan,VA Loan
About the community
Arbor Hills South is a peaceful, family-friendly community in Greenville, NC, featuring well-designed homes and scenic surroundings. With close proximity to schools, parks, and shopping, Arbor Hills South offers a comfortable and convenient lifestyle for residents.

Eastern Pines Road, Greenville, NC 27858
Source: Bill Clark Homes
