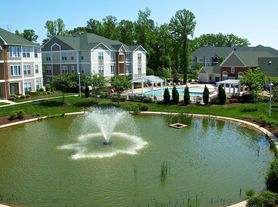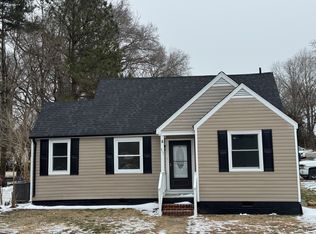613 Rebel Ridge Road is a 2 story home in the Walthall Mill Subdivision of South Chesterfield where comfort meets style in this 4 bedroom 3.5 bathroom spacious 2,685 sq ft home. Step inside to a welcoming atmosphere filled with plenty of natural light that highlights the home's unique features. Prepare home cooked meals in the kitchen while relaxing or entertaining in the open living room area. Enjoy the primary suite with its own bathroom and the other three spacious bedrooms. This layout offers the perfect blend of open living areas and private retreats. For year round comfort the home utilizes dual zone heat pump and central air conditioning units. Also, the long driveway makes for plenty of off street parking.
Outside, the property's setting provides a perfect backdrop for outdoor activities and gatherings. Conveniently located in Colonial Heights, this home offers easy access to local amenities, schools, and parks. There is also a community swimming pool and racquetball club that tenants can pay into for use each summer!
Benefits package: Our rentals also offer a Resident Benefits Package which includes: Filter delivery service, Identity protection, 24/7 maintenance coordination, access to our online portal, an annual $100 discount coupon towards late fees, credit building, and a resident reward program, and an annual fire safety inspection. Compared to other similar properties, our tenants experience an average annual savings of $280 dollars in utility and maintenance expenses.
APPLICATION PROCESSING TIME: 1-2 business days upon receipt of complete application package (all required documents must be provided in order to be considered "complete").
*All information is deemed reliable but not guaranteed and is subject to change.*
If Applicable: Clarify that the fireplace is considered an amenity, not a guaranteed part of the lease. This means its use is not guaranteed, and any interruption or non-availability will not violate the lease.
Non-Smoking ONLY
PMI Richmond
1520 Huguenot Road, Suite 118, Midlothian, VA 23113, USA
4860 Cox Rd Suite 200, Glen Allen, VA 23060, USA
By submitting your information on this page you consent to being contacted by the Property Manager and RentEngine via SMS, phone, or email.
House for rent
$2,430/mo
Fees may apply
613 Rebel Ridge Rd, South Chesterfield, VA 23834
4beds
2,685sqft
Price may not include required fees and charges. Price shown reflects the lease term provided. Learn more|
Single family residence
Available now
Cats, small dogs OK
Central air
In unit laundry
2 Parking spaces parking
Fireplace
What's special
Three spacious bedrooms
- 44 days |
- -- |
- -- |
Zillow last checked: 8 hours ago
Listing updated: February 06, 2026 at 03:54am
Travel times
Looking to buy when your lease ends?
Consider a first-time homebuyer savings account designed to grow your down payment with up to a 6% match & a competitive APY.
Facts & features
Interior
Bedrooms & bathrooms
- Bedrooms: 4
- Bathrooms: 4
- Full bathrooms: 3
- 1/2 bathrooms: 1
Rooms
- Room types: Laundry Room, Sun Room
Heating
- Fireplace
Cooling
- Central Air
Appliances
- Included: Dryer, Microwave, Range Oven, Refrigerator, Washer
- Laundry: In Unit, Shared
Features
- Flooring: Carpet, Hardwood
- Has fireplace: Yes
Interior area
- Total interior livable area: 2,685 sqft
Property
Parking
- Total spaces: 2
- Parking features: Parking Lot
- Details: Contact manager
Features
- Exterior features: Racquetball Court
- Has private pool: Yes
- Pool features: Pool
Details
- Parcel number: 811647276800000
Construction
Type & style
- Home type: SingleFamily
- Property subtype: Single Family Residence
Condition
- Year built: 1981
Community & HOA
HOA
- Amenities included: Pool
Location
- Region: South Chesterfield
Financial & listing details
- Lease term: 1 Year
Price history
| Date | Event | Price |
|---|---|---|
| 12/26/2025 | Listed for rent | $2,430-9.7%$1/sqft |
Source: Zillow Rentals Report a problem | ||
| 7/31/2025 | Listing removed | $2,690$1/sqft |
Source: Zillow Rentals Report a problem | ||
| 6/11/2025 | Listed for rent | $2,690+2.3%$1/sqft |
Source: Zillow Rentals Report a problem | ||
| 8/8/2024 | Listing removed | -- |
Source: Zillow Rentals Report a problem | ||
| 7/2/2024 | Listed for rent | $2,630$1/sqft |
Source: Zillow Rentals Report a problem | ||
Neighborhood: 23834
Nearby schools
GreatSchools rating
- 8/10Elizabeth Scott Elementary SchoolGrades: PK-5Distance: 1.7 mi
- 5/10Elizabeth Davis Middle SchoolGrades: 6-8Distance: 1.6 mi
- 4/10Thomas Dale High SchoolGrades: 9-12Distance: 4.1 mi

