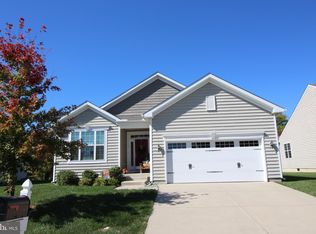Sold for $561,700
$561,700
613 Red Maple Rd, Middletown, DE 19709
3beds
2,845sqft
Single Family Residence
Built in 2016
0.27 Acres Lot
$590,600 Zestimate®
$197/sqft
$2,915 Estimated rent
Home value
$590,600
$561,000 - $620,000
$2,915/mo
Zestimate® history
Loading...
Owner options
Explore your selling options
What's special
Welcome to this stunning home located in the 55 + Four Seasons at Silver Maple community. This home is absolutely beautiful and well-maintained, with many desirable features and amenities. The Magnolia model design by K. Hovnanian is known for its spacious and open layout, and this home has been customized with many additional upgrades and features. The 9' ceilings, hardwood floors, and vaulted ceiling in the great room add to the overall feeling of spaciousness and luxury. The kitchen sounds like a chef's dream, with its tile flooring, granite countertops, double wall oven, cooktop, deep sink, and pantry. The addition of the screened-in porch and deck offers a great outdoor space for relaxing or entertaining, and the 2-car garage with custom organizers is an added bonus. The primary bedroom suite with tray ceiling, enormous walk-in closet, and private bath with 5' tile walled shower and double granite sink is sure to be a luxurious retreat. The finished basement with egress window and additional 1,800 sq ft of unfinished storage space is another great feature, adding even more living space to this already spacious home. The community amenities, including walking paths, a clubhouse, fitness center, pool, and tennis courts, offer a great opportunity for active living and socializing with other residents. Overall, this home seems like a wonderful option for anyone looking for a well-designed, well-maintained home with plenty of living space and desirable amenities in a great location. It is definitely worth scheduling a tour to see it in person.
Zillow last checked: 8 hours ago
Listing updated: July 25, 2023 at 01:06pm
Listed by:
Joseph Hicks 609-760-0864,
BHHS Fox & Roach-Christiana
Bought with:
Judith Dourgarian, RS-0025243
Northrop Realty
Source: Bright MLS,MLS#: DENC2039396
Facts & features
Interior
Bedrooms & bathrooms
- Bedrooms: 3
- Bathrooms: 2
- Full bathrooms: 2
- Main level bathrooms: 2
- Main level bedrooms: 3
Basement
- Area: 520
Heating
- Forced Air, Natural Gas
Cooling
- Central Air, Electric
Appliances
- Included: Cooktop, Dishwasher, Disposal, Oven, Water Heater, Electric Water Heater
- Laundry: Main Level, Laundry Room
Features
- Ceiling Fan(s), Crown Molding, Formal/Separate Dining Room, Eat-in Kitchen, Kitchen - Table Space, Pantry, Primary Bath(s), Recessed Lighting, Upgraded Countertops, Walk-In Closet(s), 9'+ Ceilings, Tray Ceiling(s), Vaulted Ceiling(s)
- Flooring: Carpet, Hardwood, Tile/Brick, Vinyl, Wood
- Basement: Partially Finished
- Has fireplace: No
Interior area
- Total structure area: 2,845
- Total interior livable area: 2,845 sqft
- Finished area above ground: 2,325
- Finished area below ground: 520
Property
Parking
- Total spaces: 2
- Parking features: Garage Faces Front, Garage Door Opener, Attached, Driveway
- Attached garage spaces: 2
- Has uncovered spaces: Yes
Accessibility
- Accessibility features: None
Features
- Levels: One
- Stories: 1
- Patio & porch: Deck, Porch, Screened, Screened Porch
- Exterior features: Lighting
- Pool features: Community
Lot
- Size: 0.27 Acres
Details
- Additional structures: Above Grade, Below Grade
- Parcel number: 13014.34206
- Zoning: S
- Zoning description: Residential
- Special conditions: Standard
Construction
Type & style
- Home type: SingleFamily
- Architectural style: Ranch/Rambler
- Property subtype: Single Family Residence
Materials
- Stone, Vinyl Siding
- Foundation: Concrete Perimeter
Condition
- Excellent
- New construction: No
- Year built: 2016
Details
- Builder model: Magnolia
- Builder name: K. Hovnavian
Utilities & green energy
- Sewer: Public Sewer
- Water: Public
Community & neighborhood
Community
- Community features: Pool
Senior living
- Senior community: Yes
Location
- Region: Middletown
- Subdivision: Four Seasons At Silver Maple
HOA & financial
HOA
- Has HOA: Yes
- HOA fee: $199 monthly
- Amenities included: Clubhouse, Fitness Center, Pool, Tennis Court(s)
- Services included: Maintenance Grounds, Pool(s), Snow Removal, Trash
- Association name: PREMIER PROPERTY AND POOL MANAGEMENT
Other
Other facts
- Listing agreement: Exclusive Right To Sell
- Listing terms: Cash,Conventional,VA Loan
- Ownership: Fee Simple
Price history
| Date | Event | Price |
|---|---|---|
| 4/28/2023 | Sold | $561,700+1.2%$197/sqft |
Source: | ||
| 3/21/2023 | Pending sale | $555,000$195/sqft |
Source: | ||
| 3/20/2023 | Listed for sale | $555,000$195/sqft |
Source: | ||
| 9/30/2022 | Sold | $555,000$195/sqft |
Source: | ||
| 8/29/2022 | Pending sale | $555,000$195/sqft |
Source: | ||
Public tax history
| Year | Property taxes | Tax assessment |
|---|---|---|
| 2025 | -- | $536,700 +392.4% |
| 2024 | $4,717 +16.6% | $109,000 |
| 2023 | $4,046 -0.3% | $109,000 |
Find assessor info on the county website
Neighborhood: 19709
Nearby schools
GreatSchools rating
- 9/10Lorewood Grove Elementary SchoolGrades: 1-5Distance: 3.9 mi
- 6/10Cantwell Bridge Middle SchoolGrades: 6-8Distance: 3.9 mi
- 10/10Odessa High SchoolGrades: 9-11Distance: 4 mi
Schools provided by the listing agent
- Elementary: Lorewood Grove
- Middle: Cantwell Bridge
- High: Odessa
- District: Appoquinimink
Source: Bright MLS. This data may not be complete. We recommend contacting the local school district to confirm school assignments for this home.
Get a cash offer in 3 minutes
Find out how much your home could sell for in as little as 3 minutes with a no-obligation cash offer.
Estimated market value$590,600
Get a cash offer in 3 minutes
Find out how much your home could sell for in as little as 3 minutes with a no-obligation cash offer.
Estimated market value
$590,600
