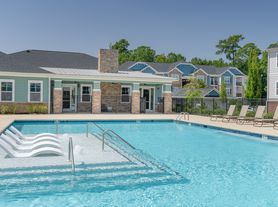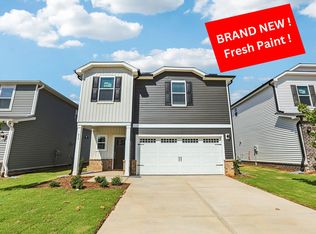Now Available! This 4-bedroom, 3-bathroom home offers a bright, north facing, open-concept layout with thoughtful design at every turn. The main-level bedroom provides flexible options for guests or a home office, while the gourmet kitchen features quartz countertops, stainless steel appliances, and a walk-in pantry perfect for effortless entertaining. Upstairs, you'll find a spacious primary suite, additional bedrooms, and a convenient upper-level laundry room. Enjoy relaxing on the patio or take advantage of future community amenities including a clubhouse, swimming pool, and walking trails. Ideally located just minutes from White Oak Crossing, I‑40, and Downtown Raleigh, this home blends comfort, style, and convenience in one beautiful package. Property Highlights: 4 spacious bedrooms and 3 full bathrooms, including a main-level guest suite Open-concept floor plan with bright, airy living spaces Kitchen island with quartz countertops, stainless steel appliances, and a walk-in pantry Stylish finishes throughout, including EVP flooring and modern design touches Patio and landscaped yard for outdoor living Two-car garage with additional driveway parking Future community amenities: clubhouse, pool, and walking trails Energy-efficient design and upgraded ventilation for added comfort and lower utility costs Rental requirements include a minimum credit score of 650, verifiable income of at least 2.5x the monthly rent, must pass background screening and no prior evictions. The first month's rent, security deposit and processing fee is due at lease signing. This property does not participate in the voucher program. All appliances are included.
House for rent
$2,125/mo
613 Red River Dr, Garner, NC 27529
4beds
2,100sqft
Price may not include required fees and charges.
Singlefamily
Available now
Cats, small dogs OK
Central air, electric, zoned, ceiling fan
In unit laundry
4 Attached garage spaces parking
Electric, heat pump, zoned
What's special
- 41 days |
- -- |
- -- |
Travel times
Looking to buy when your lease ends?
Consider a first-time homebuyer savings account designed to grow your down payment with up to a 6% match & 3.83% APY.
Facts & features
Interior
Bedrooms & bathrooms
- Bedrooms: 4
- Bathrooms: 3
- Full bathrooms: 3
Heating
- Electric, Heat Pump, Zoned
Cooling
- Central Air, Electric, Zoned, Ceiling Fan
Appliances
- Included: Dishwasher, Disposal, Dryer, Microwave, Oven, Refrigerator, Stove, Washer
- Laundry: In Unit, Inside, Laundry Room, Upper Level
Features
- Bathtub/Shower Combination, Ceiling Fan(s), Eat-in Kitchen, Entrance Foyer, High Ceilings, Kitchen Island, Kitchen/Dining Room Combination, Living/Dining Room Combination, Open Floorplan, Pantry, Quartz Counters, Recessed Lighting, Shower Only, Smooth Ceilings, Storage, Walk-In Closet(s), Walk-In Shower, Water Closet
- Flooring: Carpet, Linoleum/Vinyl
Interior area
- Total interior livable area: 2,100 sqft
Property
Parking
- Total spaces: 4
- Parking features: Attached, Driveway, Garage, Covered
- Has attached garage: Yes
- Details: Contact manager
Features
- Stories: 2
- Exterior features: Association Fees included in rent, Back Yard, Bathtub/Shower Combination, Community, Concrete, Curbs, Driveway, ENERGY STAR Qualified Appliances, Eat-in Kitchen, Entrance Foyer, Garage, Garage Door Opener, Garage Faces Front, Heating system: Zoned, Heating: Electric, High Ceilings, In Ground, Inside, Inside Entrance, Kitchen Island, Kitchen Level, Kitchen/Dining Room Combination, Laundry Room, Lawn, Living/Dining Room Combination, Open Floorplan, Pantry, Pool, Primary Walk-In Closet(s), Quartz Counters, Rain Gutters, Rear Porch, Recessed Lighting, Shower Only, Sidewalks, Smooth Ceilings, Stainless Steel Appliance(s), Storage, Street Lights, Tankless Water Heater, Upper Level, View Type: Neighborhood, Walk-In Closet(s), Walk-In Shower, Water Closet, Water Heater
Construction
Type & style
- Home type: SingleFamily
- Property subtype: SingleFamily
Condition
- Year built: 2025
Community & HOA
Location
- Region: Garner
Financial & listing details
- Lease term: 12 Months
Price history
| Date | Event | Price |
|---|---|---|
| 10/3/2025 | Price change | $2,125-1.6%$1/sqft |
Source: Doorify MLS #10118059 | ||
| 9/18/2025 | Price change | $2,160-2.9%$1/sqft |
Source: Doorify MLS #10118059 | ||
| 9/11/2025 | Sold | $385,000-8.1%$183/sqft |
Source: | ||
| 9/1/2025 | Price change | $2,224-5.4%$1/sqft |
Source: Doorify MLS #10118059 | ||
| 8/26/2025 | Listed for rent | $2,350$1/sqft |
Source: Doorify MLS #10118059 | ||

