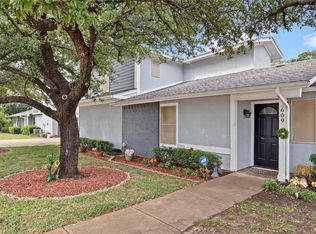Sold
Price Unknown
613 Ridgeline Dr, Hurst, TX 76053
2beds
1,008sqft
Townhouse
Built in 1981
3,267 Square Feet Lot
$184,200 Zestimate®
$--/sqft
$1,616 Estimated rent
Home value
$184,200
$171,000 - $197,000
$1,616/mo
Zestimate® history
Loading...
Owner options
Explore your selling options
What's special
Owner will finance with 25% down and approved credit and income.
Traditional 2 bedroom, 1 & 1.5 bath townhome having 1008 sq. ft. and built in 1981. It has new light fixtures, appliances, and tub in master bath. The home has been updated with new paint and carpet. It features ceiling fans, wood burning fireplace and back patio area for entertaining family and friends . Located in the HEB school district. Great location. Access to major throughfares to get you to work, shopping, malls and restaurants, New roof installed in December 2024.
Owner will finance with 25% down and approved credit and income.
Zillow last checked: 8 hours ago
Listing updated: August 12, 2025 at 06:59am
Listed by:
Steven Sloan 0438052 817-706-4876,
Sloan & Sloan Properties 817-706-4876
Bought with:
Allyson Mcclurg
Gen Stone Realty
Source: NTREIS,MLS#: 20853987
Facts & features
Interior
Bedrooms & bathrooms
- Bedrooms: 2
- Bathrooms: 2
- Full bathrooms: 1
- 1/2 bathrooms: 1
Primary bedroom
- Level: Second
- Dimensions: 14 x 11
Bedroom
- Level: Second
- Dimensions: 12 x 10
Dining room
- Level: First
- Dimensions: 9 x 9
Other
- Level: Second
- Dimensions: 9 x 5
Other
- Level: First
- Dimensions: 8 x 5
Kitchen
- Level: First
- Dimensions: 10 x 9
Living room
- Level: First
- Dimensions: 1 x 1
Heating
- Electric
Cooling
- Central Air
Appliances
- Included: Dishwasher, Electric Range, Disposal, Microwave
- Laundry: Washer Hookup, Electric Dryer Hookup, In Garage
Features
- Other
- Flooring: Carpet, Ceramic Tile
- Has basement: No
- Number of fireplaces: 1
- Fireplace features: Wood Burning
Interior area
- Total interior livable area: 1,008 sqft
Property
Parking
- Total spaces: 1
- Parking features: Additional Parking
- Attached garage spaces: 1
Features
- Levels: Two
- Stories: 2
- Pool features: None
- Fencing: Wood
Lot
- Size: 3,267 sqft
Details
- Parcel number: 04858441
Construction
Type & style
- Home type: Townhouse
- Architectural style: Traditional
- Property subtype: Townhouse
- Attached to another structure: Yes
Materials
- Foundation: Slab
- Roof: Composition
Condition
- Year built: 1981
Utilities & green energy
- Sewer: Public Sewer
- Water: Public
- Utilities for property: Sewer Available, Water Available
Community & neighborhood
Community
- Community features: Curbs
Location
- Region: Hurst
- Subdivision: Cedar Ridge At Hurst Twnhms
HOA & financial
HOA
- Has HOA: Yes
- HOA fee: $289 monthly
- Amenities included: Maintenance Front Yard
- Services included: All Facilities, Association Management, Maintenance Grounds, Trash, Water
- Association name: Acclaim Realty and Management
Other
Other facts
- Listing terms: Cash,Conventional,Owner Will Carry,See Agent
Price history
| Date | Event | Price |
|---|---|---|
| 8/8/2025 | Sold | -- |
Source: NTREIS #20853987 Report a problem | ||
| 8/4/2025 | Pending sale | $189,900$188/sqft |
Source: NTREIS #20853987 Report a problem | ||
| 7/22/2025 | Contingent | $189,900$188/sqft |
Source: NTREIS #20853987 Report a problem | ||
| 6/25/2025 | Price change | $189,900-5%$188/sqft |
Source: NTREIS #20853987 Report a problem | ||
| 6/9/2025 | Price change | $199,800-0.1%$198/sqft |
Source: NTREIS #20853987 Report a problem | ||
Public tax history
| Year | Property taxes | Tax assessment |
|---|---|---|
| 2024 | $3,049 -15.9% | $149,262 -17.5% |
| 2023 | $3,624 +9.4% | $180,891 +25.7% |
| 2022 | $3,314 -3.5% | $143,925 -0.7% |
Find assessor info on the county website
Neighborhood: 76053
Nearby schools
GreatSchools rating
- 9/10Hurst Hills Elementary SchoolGrades: PK-6Distance: 0.1 mi
- 7/10Hurst Junior High SchoolGrades: 7-9Distance: 1.4 mi
- 8/10Bell High SchoolGrades: 10-12Distance: 2.5 mi
Schools provided by the listing agent
- Elementary: Hursthills
- High: Bell
- District: Hurst-Euless-Bedford ISD
Source: NTREIS. This data may not be complete. We recommend contacting the local school district to confirm school assignments for this home.
Get a cash offer in 3 minutes
Find out how much your home could sell for in as little as 3 minutes with a no-obligation cash offer.
Estimated market value
$184,200
