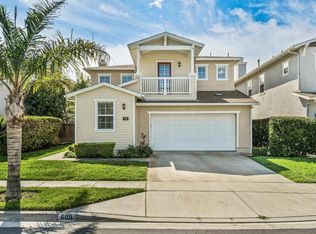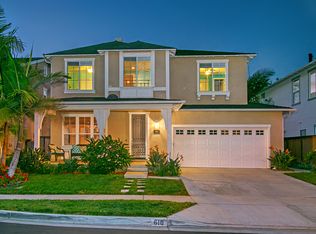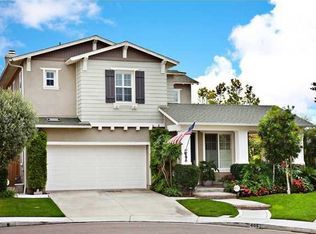Sold for $2,095,000 on 07/08/25
Listing Provided by:
Lucienne Lastovic DRE #01856249 llastovic@gmail.com,
Willis Allen Real Estate
Bought with: Berkshire Hathaway HomeServices California Properties
$2,095,000
613 Saltgrass Ave, Carlsbad, CA 92011
3beds
2,314sqft
Single Family Residence
Built in 2004
4,763 Square Feet Lot
$2,060,400 Zestimate®
$905/sqft
$6,371 Estimated rent
Home value
$2,060,400
$1.90M - $2.25M
$6,371/mo
Zestimate® history
Loading...
Owner options
Explore your selling options
What's special
Did Joanna Gaines remodel this coastal home on a corner lot...because it certainly is HGTV worthy! Come see the jawdropping Waters' End home with tasteful, neutral & high end appointments on every square foot from all bathrooms, kitchen and even laundry room! The kitchen is open to family and dining area with large quartz island with pop up vent, Cloe tile backsplash, open wood shelving, all new appliances and a new charming Dutch door. Deco Farrisi tile backsplash in the stunning downstairs bathroom with floating vanity. All walls,cabinetry, curvy banister & woodwork are freshly painted. Architecturally, the wall in family area has been opened up to create an airy open flow to dining area and kitchen and a custom woodframed extra wide door leads you into the backyard with built in barbecue, brand new turf and hardscape. Kohler finishes & gold hardware grace sparkling new bathroom areas, new shower surrounds and a brand new soaking tub. The floorplan is flexible with 3 bedrooms up... PLUS Multiple Bonus Rooms Including: downstairs office with double built in desk & new lighting, Downstairs reading/media retreat upon entry, bonus retreat off spacious Primary suite upstairs, and a study/loft area with built in desk and bookshelves upstairs. All these rooms create such flexibility for different lifestyle needs. The Waters End community feeds into awarded Pacific Rim Elementary and is always in high demand. The Carlsbad State Beaches and campground are right across PCH from the neighborhood (1/8 mile) Here, the Campstore has beachfront bites AND live music every evening to enhance the pink & orange California sunsets over the ocean. Have it all at the coastal community of Waters End!
Zillow last checked: 8 hours ago
Listing updated: July 21, 2025 at 02:31pm
Listing Provided by:
Lucienne Lastovic DRE #01856249 llastovic@gmail.com,
Willis Allen Real Estate
Bought with:
Conor Noonan, DRE #01944898
Berkshire Hathaway HomeServices California Properties
Source: CRMLS,MLS#: NDP2505105 Originating MLS: California Regional MLS (North San Diego County & Pacific Southwest AORs)
Originating MLS: California Regional MLS (North San Diego County & Pacific Southwest AORs)
Facts & features
Interior
Bedrooms & bathrooms
- Bedrooms: 3
- Bathrooms: 3
- Full bathrooms: 2
- 1/2 bathrooms: 1
- Main level bathrooms: 1
Primary bedroom
- Features: Primary Suite
Bedroom
- Features: All Bedrooms Up
Heating
- Central
Cooling
- Central Air
Appliances
- Included: Built-In Range, Barbecue, Built-In, Convection Oven, Double Oven, Dishwasher, Exhaust Fan, Freezer, Gas Cooking, Gas Cooktop, Disposal, Gas Oven, Gas Range, Gas Water Heater, Ice Maker, Microwave, Refrigerator, Self Cleaning Oven, Water To Refrigerator, Water Heater, Dryer
- Laundry: Inside
Features
- Breakfast Bar, Built-in Features, Separate/Formal Dining Room, Eat-in Kitchen, High Ceilings, Open Floorplan, Recessed Lighting, All Bedrooms Up, Entrance Foyer, Loft, Primary Suite
- Flooring: Tile, Vinyl
- Has fireplace: Yes
- Fireplace features: Gas, Living Room
- Common walls with other units/homes: No Common Walls
Interior area
- Total interior livable area: 2,314 sqft
Property
Parking
- Total spaces: 3
- Parking features: Garage - Attached
- Attached garage spaces: 2
- Uncovered spaces: 1
Features
- Levels: Two
- Stories: 2
- Entry location: 1
- Patio & porch: Balcony
- Exterior features: Balcony
- Pool features: Community, Heated, In Ground, Association
- Has spa: Yes
- Spa features: In Ground
- Has view: Yes
- View description: Neighborhood
Lot
- Size: 4,763 sqft
- Features: Corner Lot, Cul-De-Sac, Landscaped, Sprinkler System, Street Level, Yard
Details
- Parcel number: 2146120800
- Zoning: R1
- Special conditions: Standard
Construction
Type & style
- Home type: SingleFamily
- Architectural style: Cape Cod
- Property subtype: Single Family Residence
Condition
- Year built: 2004
Utilities & green energy
- Sewer: Public Sewer
Community & neighborhood
Community
- Community features: Curbs, Park, Street Lights, Sidewalks, Pool
Location
- Region: Carlsbad
HOA & financial
HOA
- Has HOA: Yes
- HOA fee: $280 monthly
- Amenities included: Sport Court, Maintenance Grounds, Management, Outdoor Cooking Area, Other Courts, Picnic Area, Playground, Pool, Pets Allowed, Spa/Hot Tub
- Association name: Walters Mgt
- Association phone: 760-431-2522
Other
Other facts
- Listing terms: Cash,Conventional,1031 Exchange
Price history
| Date | Event | Price |
|---|---|---|
| 7/8/2025 | Sold | $2,095,000+2.2%$905/sqft |
Source: | ||
| 5/27/2025 | Pending sale | $2,050,000$886/sqft |
Source: | ||
| 5/23/2025 | Listed for sale | $2,050,000+10.8%$886/sqft |
Source: | ||
| 8/12/2024 | Sold | $1,850,000-6.3%$799/sqft |
Source: Public Record | ||
| 7/23/2024 | Pending sale | $1,975,000$854/sqft |
Source: | ||
Public tax history
| Year | Property taxes | Tax assessment |
|---|---|---|
| 2025 | $20,882 +100.5% | $1,850,000 +107.2% |
| 2024 | $10,416 +0.5% | $892,773 +2% |
| 2023 | $10,367 +1.4% | $875,268 +2% |
Find assessor info on the county website
Neighborhood: South Beach
Nearby schools
GreatSchools rating
- 8/10Pacific Rim Elementary SchoolGrades: K-5Distance: 0.8 mi
- 8/10Aviara Oaks Middle SchoolGrades: 6-8Distance: 2.3 mi
- 9/10Carlsbad High SchoolGrades: 9-12Distance: 4 mi
Schools provided by the listing agent
- Elementary: Pacific Rim
- Middle: Aviara Oaks
- High: Sage Creek
Source: CRMLS. This data may not be complete. We recommend contacting the local school district to confirm school assignments for this home.
Get a cash offer in 3 minutes
Find out how much your home could sell for in as little as 3 minutes with a no-obligation cash offer.
Estimated market value
$2,060,400
Get a cash offer in 3 minutes
Find out how much your home could sell for in as little as 3 minutes with a no-obligation cash offer.
Estimated market value
$2,060,400


