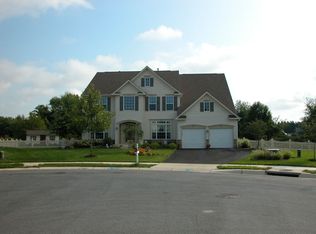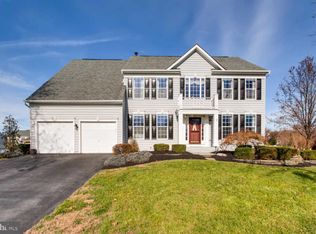This spectacular 4 bedroom, 3.5 bath colonial is nestled on a peaceful cul-de-sac lot backing to majestic trees for ultimate privacy and shows like a model home! A tailored exterior, lush landscaping, 2 car garage, 3 finished levels, soaring ceilings, hardwood floors, custom moldings, designer paint, chic lighting, stone fireplace, wet bar and an abundance of windows are only some of the features making this home so special. A stunning 2 story foyer with a graceful curved staircase and hardwood flooring welcomes you and ushers you into the living room on the right where light from twin windows illuminates neutral carpet and on trend paint with crisp white crown molding. Decorative columns introduce the dining room accented by chair railing and a shaded 8 arm chandelier. The gourmet kitchen stirs the senses with gleaming granite countertops, custom 42 inch cabinetry, recessed lighting and quality appliances including a gas cooktop, double wall ovens and French door refrigerator. A sleek curved island provides additional working surface and bar seating as hardwoods spill into the breakfast room encircled by a bowed wall of windows offering serene wooded views, perfect for daily dining. The 2 story family room beckons with a wall of stacked windows, contemporary ceiling fan and a floor to ceiling stone gas fireplace. Here sliding glass doors grant access to a huge custom deck and double wide steps descending to a private grassy yard surrounded by trees and privacy plantings, perfect for indoor/outdoor entertaining! A library/den makes an excellent home office and a powder room with a pedestal sink and laundry room complements the main level. Ascend the stairs to the upper level landing with family room overlook and onward to the gracious owner's suite with double door entry boasting plush carpeting, tray ceiling with contemporary ceiling fan, walk in closet and a sitting area in front of a wall of windows with green views beyond. The luxurious en suite bath features dual vanities, a sumptuous soaking tub and glass enclosed shower, all enhanced by spa toned tile. Down the hall 3 bright and cheerful bedrooms each with lighted ceiling fans and ample closet space share the well appointed hall bath. The walkup lower level recreation room with neutral wall to wall carpeting has plenty of space relaxing and entertaining while a wet bar with chic pendant lighting is sure to be a poplar gathering spot. An additional bonus area, versatile den/5th bedroom, another full bath, and a huge storage room complete the comfort and luxury of this wonderful home. All this in an excellent location minutes to Fort Meade, easy access to BW Parkway and centrally located to Annapolis, Baltimore and Washington DC plus shopping, dining and entertainment choices in every direction!
This property is off market, which means it's not currently listed for sale or rent on Zillow. This may be different from what's available on other websites or public sources.

