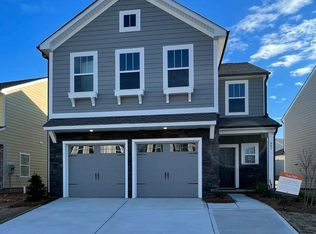Sold for $376,000 on 01/31/24
Street View
$376,000
613 Scotch Meadows Loop, Monroe, NC 28110
4beds
2baths
2,076sqft
SingleFamily
Built in 2023
5,227 Square Feet Lot
$395,300 Zestimate®
$181/sqft
$-- Estimated rent
Home value
$395,300
$376,000 - $415,000
Not available
Zestimate® history
Loading...
Owner options
Explore your selling options
What's special
613 Scotch Meadows Loop, Monroe, NC 28110 is a single family home that contains 2,076 sq ft and was built in 2023. It contains 4 bedrooms and 2.5 bathrooms. This home last sold for $376,000 in January 2024.
The Zestimate for this house is $395,300.
Facts & features
Interior
Bedrooms & bathrooms
- Bedrooms: 4
- Bathrooms: 2.5
Heating
- Forced air
Features
- Basement: None
Interior area
- Total interior livable area: 2,076 sqft
Property
Parking
- Parking features: Garage - Attached
Features
- Exterior features: Brick
Lot
- Size: 5,227 sqft
Details
- Parcel number: 09143199
Construction
Type & style
- Home type: SingleFamily
- Architectural style: Conventional
Materials
- Roof: Composition
Condition
- Year built: 2023
Community & neighborhood
Location
- Region: Monroe
Price history
| Date | Event | Price |
|---|---|---|
| 9/4/2025 | Listing removed | $399,900$193/sqft |
Source: | ||
| 7/14/2025 | Price change | $399,900-2.4%$193/sqft |
Source: | ||
| 7/9/2025 | Listed for sale | $409,900+9%$197/sqft |
Source: | ||
| 1/31/2024 | Sold | $376,000$181/sqft |
Source: Public Record | ||
Public tax history
| Year | Property taxes | Tax assessment |
|---|---|---|
| 2025 | $3,285 +26.2% | $375,800 +57.4% |
| 2024 | $2,604 +29729.4% | $238,800 +29750% |
| 2023 | $9 | $800 |
Find assessor info on the county website
Neighborhood: 28110
Nearby schools
GreatSchools rating
- 9/10Unionville Elementary SchoolGrades: PK-5Distance: 6 mi
- 9/10Piedmont Middle SchoolGrades: 6-8Distance: 6.7 mi
- 7/10Piedmont High SchoolGrades: 9-12Distance: 6.8 mi
Get a cash offer in 3 minutes
Find out how much your home could sell for in as little as 3 minutes with a no-obligation cash offer.
Estimated market value
$395,300
Get a cash offer in 3 minutes
Find out how much your home could sell for in as little as 3 minutes with a no-obligation cash offer.
Estimated market value
$395,300
