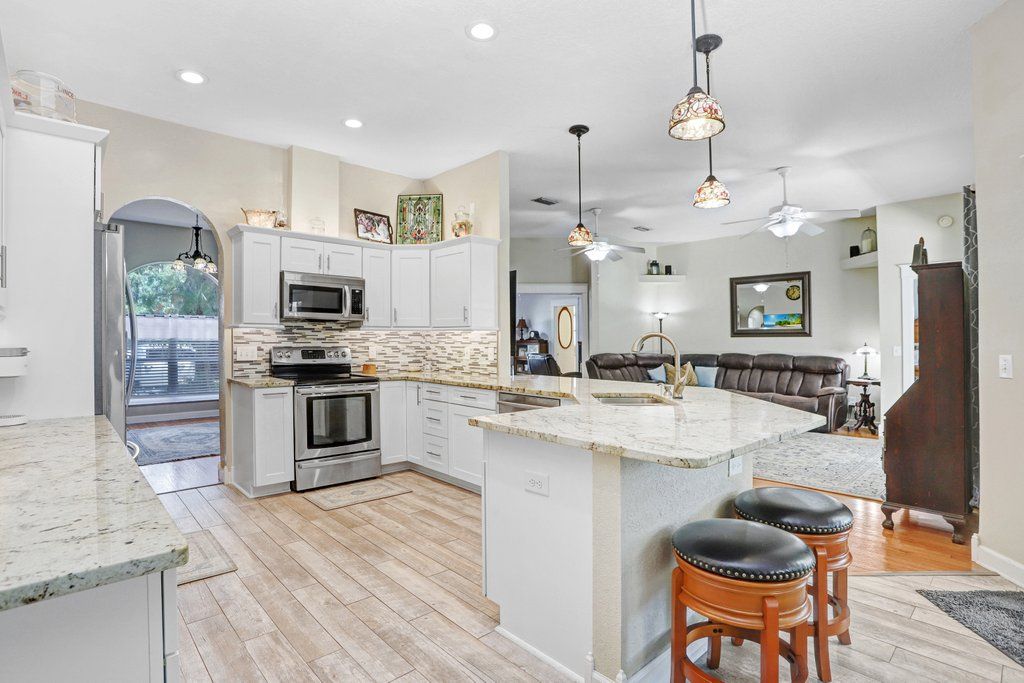
For salePrice cut: $7K (7/25)
$562,000
4beds
2,212sqft
613 Sportsman Park Dr, Seffner, FL 33584
4beds
2,212sqft
Single family residence
Built in 1996
0.36 Acres
3 Attached garage spaces
$254 price/sqft
$2 monthly HOA fee
What's special
Refinished poolRenovated primary bathSparkling poolSerene backyard spaceGuest bathWood-look tileCustom touches
Beautiful Pool Home in the Highly Sought-After Community of Hickory Hill! Welcome to this stunning 4-bedroom, 2-bathroom home with 2,212 square feet of thoughtfully designed living space and a 3-car garage—situated on a low-maintenance xeriscape lot in one of the most unique neighborhoods around. As you step inside, you’ll ...
- 94 days
- on Zillow |
- 407 |
- 14 |
Source: Stellar MLS,MLS#: TB8391116 Originating MLS: Suncoast Tampa
Originating MLS: Suncoast Tampa
Travel times
Kitchen
Living Room
Primary Bedroom
Zillow last checked: 7 hours ago
Listing updated: August 30, 2025 at 12:07pm
Listing Provided by:
Danielle Redner 813-967-0175,
FLORIDA EXECUTIVE REALTY 813-327-7807
Source: Stellar MLS,MLS#: TB8391116 Originating MLS: Suncoast Tampa
Originating MLS: Suncoast Tampa

Facts & features
Interior
Bedrooms & bathrooms
- Bedrooms: 4
- Bathrooms: 2
- Full bathrooms: 2
Rooms
- Room types: Den/Library/Office, Dining Room, Utility Room
Primary bedroom
- Features: Ceiling Fan(s), En Suite Bathroom, Walk-In Closet(s)
- Level: First
- Area: 256 Square Feet
- Dimensions: 16x16
Bedroom 2
- Features: Ceiling Fan(s), Built-in Closet
- Level: First
- Area: 100 Square Feet
- Dimensions: 10x10
Bedroom 3
- Features: Ceiling Fan(s), Built-in Closet
- Level: First
- Area: 120 Square Feet
- Dimensions: 10x12
Bedroom 4
- Features: Ceiling Fan(s), Built-in Closet
- Level: First
- Area: 110 Square Feet
- Dimensions: 10x11
Primary bathroom
- Features: Dual Sinks, Garden Bath, Granite Counters, Shower No Tub, Tub with Separate Shower Stall, Water Closet/Priv Toilet, Linen Closet
- Level: First
- Area: 216 Square Feet
- Dimensions: 12x18
Dining room
- Level: First
- Area: 143 Square Feet
- Dimensions: 11x13
Kitchen
- Features: Breakfast Bar, Granite Counters
- Level: First
- Area: 325 Square Feet
- Dimensions: 13x25
Laundry
- Features: Linen Closet
- Level: First
- Area: 55 Square Feet
- Dimensions: 5x11
Living room
- Features: Ceiling Fan(s)
- Level: First
- Area: 255 Square Feet
- Dimensions: 15x17
Heating
- Central
Cooling
- Central Air, Humidity Control
Appliances
- Included: Convection Oven, Dishwasher, Disposal, Dryer, Electric Water Heater, Microwave, Range, Refrigerator, Washer
- Laundry: Inside, Laundry Room
Features
- Ceiling Fan(s), Chair Rail, Eating Space In Kitchen, High Ceilings, Kitchen/Family Room Combo, Open Floorplan, Stone Counters, Thermostat, Walk-In Closet(s)
- Flooring: Tile, Hardwood
- Doors: Outdoor Shower, Sliding Doors
- Windows: Blinds, Drapes, Rods, Shades, Window Treatments
- Has fireplace: No
Interior area
- Total structure area: 3,206
- Total interior livable area: 2,212 sqft
Video & virtual tour
Property
Parking
- Total spaces: 3
- Parking features: Garage - Attached
- Attached garage spaces: 3
Features
- Levels: One
- Stories: 1
- Patio & porch: Patio, Rear Porch, Screened
- Exterior features: Garden, Outdoor Shower, Private Mailbox, Rain Gutters, Sidewalk
- Has private pool: Yes
- Pool features: Child Safety Fence, Chlorine Free, Gunite, In Ground, Lighting, Outside Bath Access, Salt Water, Screen Enclosure
- Has view: Yes
- View description: Garden
Lot
- Size: 0.36 Acres
- Features: Corner Lot, Landscaped, Oversized Lot, Sidewalk
- Residential vegetation: Mature Landscaping, Oak Trees, Trees/Landscaped
Details
- Parcel number: U35282026M00000500010.0
- Zoning: PD
- Special conditions: None
Construction
Type & style
- Home type: SingleFamily
- Property subtype: Single Family Residence
Materials
- Block, Stucco
- Foundation: Slab
- Roof: Metal
Condition
- New construction: No
- Year built: 1996
Utilities & green energy
- Sewer: Septic Tank
- Water: Public
- Utilities for property: BB/HS Internet Available, Cable Available, Cable Connected, Electricity Available, Electricity Connected, Fiber Optics, Fire Hydrant, Phone Available, Public, Street Lights, Underground Utilities, Water Available, Water Connected
Green energy
- Energy efficient items: Thermostat
- Water conservation: Fl. Friendly/Native Landscape, Xeriscape
Community & HOA
Community
- Security: Security System
- Subdivision: HICKORY HILL SUB PH
HOA
- Has HOA: Yes
- HOA fee: $2 monthly
- HOA name: Cheryl Bodden
- Pet fee: $0 monthly
Location
- Region: Seffner
Financial & listing details
- Price per square foot: $254/sqft
- Tax assessed value: $403,529
- Annual tax amount: $3,223
- Date on market: 5/29/2025
- Listing terms: Cash,Conventional,FHA,VA Loan
- Ownership: Fee Simple
- Total actual rent: 0
- Electric utility on property: Yes
- Road surface type: Paved, Asphalt