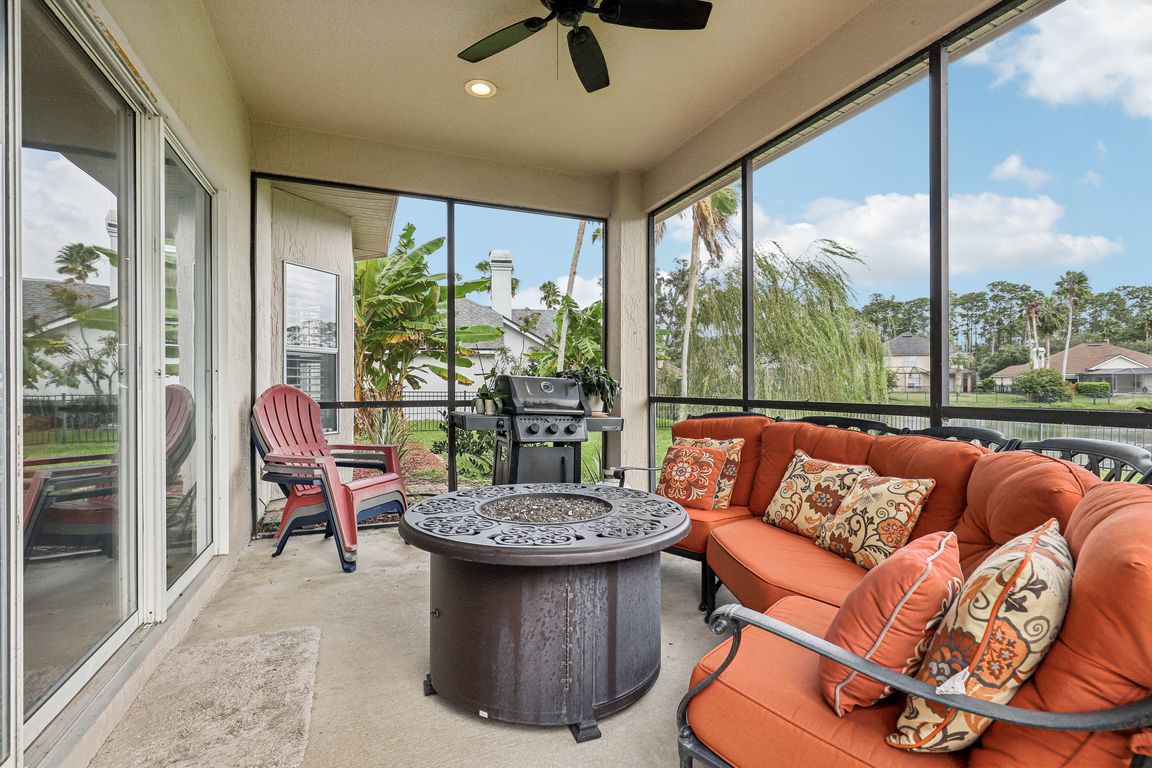
ActivePrice cut: $26K (9/25)
$799,000
4beds
2,673sqft
613 TIMBER POND Drive, Ponte Vedra Beach, FL 32082
4beds
2,673sqft
Single family residence
Built in 2000
0.30 Acres
2 Garage spaces
$299 price/sqft
$778 semi-annually HOA fee
What's special
Granite countertopsSerene preserve viewsPractical garage sinkCustom closet shelvingElegant tileworkTwo inviting living spacesCaptivating pond views
Welcome to this stunning 4-bedroom, 2,673 sq. ft. home in the highly desirable Sawmill Lakes community. Perfectly positioned, the property offers a rare combination of serene preserve views in the front and peaceful pond views in the back, creating a private retreat you'll be proud to call home. Step inside and ...
- 137 days |
- 1,361 |
- 57 |
Source: realMLS,MLS#: 2090556
Travel times
Family Room
Kitchen
Primary Bedroom
Zillow last checked: 7 hours ago
Listing updated: October 17, 2025 at 11:15am
Listed by:
STACEY BURKINS 904-591-3638,
COLDWELL BANKER VANGUARD REALTY 904-269-7117
Source: realMLS,MLS#: 2090556
Facts & features
Interior
Bedrooms & bathrooms
- Bedrooms: 4
- Bathrooms: 3
- Full bathrooms: 2
- 1/2 bathrooms: 1
Heating
- Central
Cooling
- Central Air
Appliances
- Included: Disposal, Electric Cooktop, Electric Oven, Electric Water Heater, Freezer, Ice Maker, Microwave
Features
- Breakfast Bar, Entrance Foyer, Pantry, Primary Bathroom -Tub with Separate Shower, Walk-In Closet(s)
- Flooring: Carpet, Tile, Wood
Interior area
- Total interior livable area: 2,673 sqft
Video & virtual tour
Property
Parking
- Total spaces: 2
- Parking features: Garage
- Garage spaces: 2
Features
- Stories: 2
- Fencing: Back Yard
- Has view: Yes
- View description: Pond
- Has water view: Yes
- Water view: Pond
Lot
- Size: 0.3 Acres
Details
- Parcel number: 0673610220
- Zoning description: Residential
Construction
Type & style
- Home type: SingleFamily
- Property subtype: Single Family Residence
Condition
- New construction: No
- Year built: 2000
Utilities & green energy
- Water: Public
- Utilities for property: Cable Available
Community & HOA
Community
- Subdivision: Sawmill Lakes
HOA
- Has HOA: Yes
- Amenities included: Basketball Court, Clubhouse, Playground
- HOA fee: $778 semi-annually
Location
- Region: Ponte Vedra Beach
Financial & listing details
- Price per square foot: $299/sqft
- Tax assessed value: $646,879
- Annual tax amount: $7,871
- Date on market: 6/13/2025
- Listing terms: Cash,Conventional,FHA,VA Loan