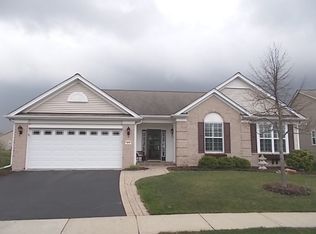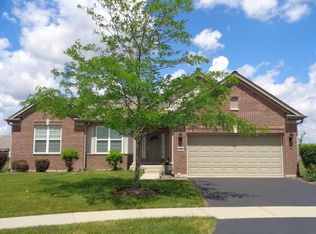Somerset style. Spacious central living and dining. Large den/office off of front entryway. Gas fireplace. Ceramic tile in front hall, kitchen, utility room and both bathrooms. Kitchen has cherry cabinets with natural finish, and a bump-out bay window offering more space and views. The main bedroom also offers a bump-out bay window featuring a view of the flower garden island. This property has lovely, custom landscaping and easy access to a walking path. Most rooms, closets, and the garage have been freshly painted. The house includes all of the appliances. The roof was replaced in 2021.
This property is off market, which means it's not currently listed for sale or rent on Zillow. This may be different from what's available on other websites or public sources.


